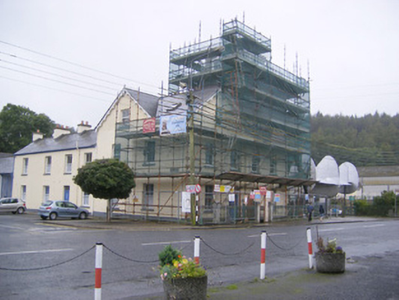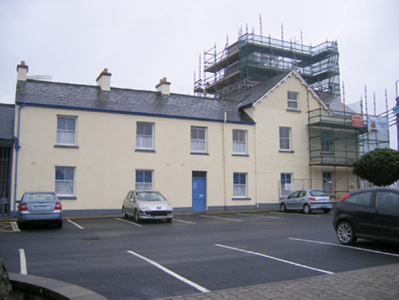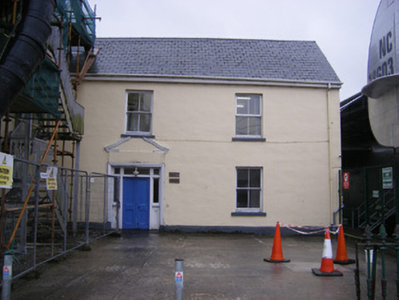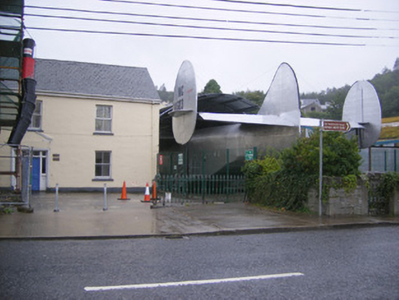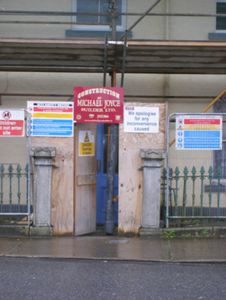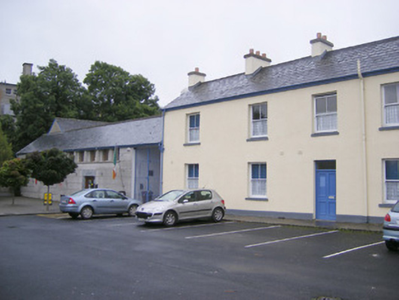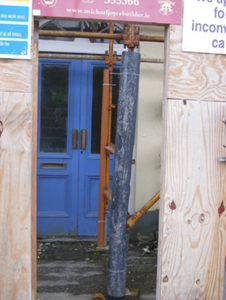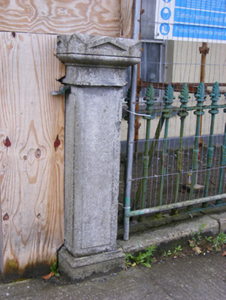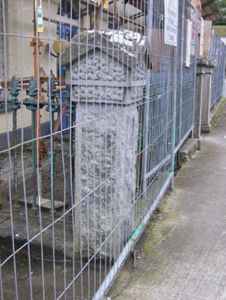Survey Data
Reg No
21829005
Rating
Regional
Categories of Special Interest
Architectural, Artistic
Previous Name
Monteagle Arms Hotel once M. Walsh
Original Use
Hotel
Historical Use
Terminal
In Use As
Museum/gallery
Date
1850 - 1870
Coordinates
124864, 151684
Date Recorded
24/08/2008
Date Updated
--/--/--
Description
Detached gable-fronted two-bay three-storey former railway hotel, built c. 1860, having two-bay four-storey extension with viewing gallery to west, two-bay two-storey addition to west and four-bay two-storey addition to south. External metal staircase to west elevation. Pitched slate roof with timber bargeboards finals and rendered chimneystacks. Pitched slate roof to additions having rendered chimneystacks. Flat roof to extension. Rendered walls. Square-headed openings having two-over-two pane timber sliding sash windows and concrete sills. Round-headed opening with spoked fanlight over half-glazed timber panelled double-leaf doors. Square-headed opening to east elevation having glazed overlight over timber panelled door. Square-headed opening to west addition with render architrave over double-leaf timber panelled door with glazed overlight and flanking sidelights having timber panelled risers. Pair of square-profile limestone piers to north with carved panels, plinths and ornate caps. Decorative cast-iron railings set in limestone plinths terminating in second pair of square-profile rusticated limestone piers.
Appraisal
This former hotel is an attractive late nineteenth-century building, which now houses the Foynes Flying Boat Museum. The attention to detail, an example being the decorative bargeboards and finely carved piers elevate this structure in the streetscape, whilst features such as the timber sliding sash windows, further enhance the building. This building makes a positive addition to the varied architectural heritage of Foynes, and it once housed the terminal building during the years when Foynes became the a major centre of the aviation world from 1939 to 1945.

