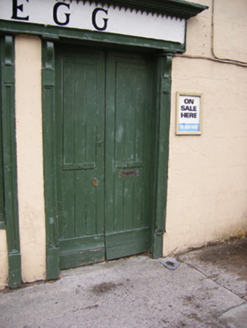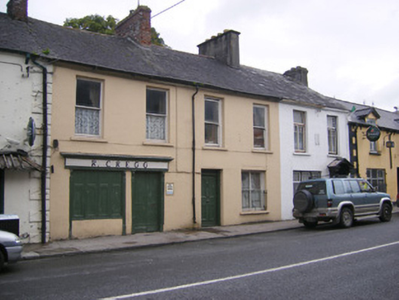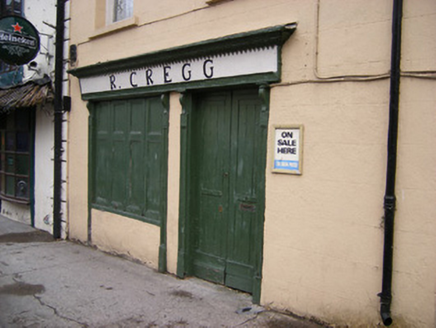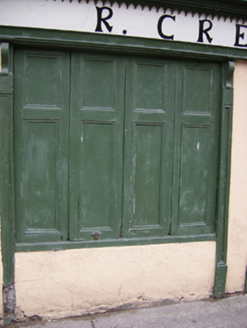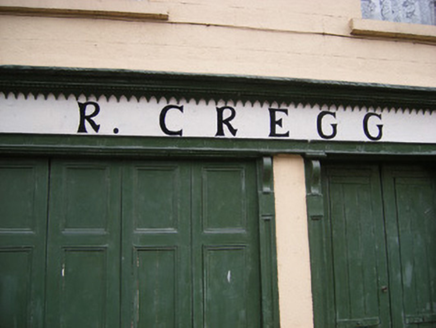Survey Data
Reg No
21828010
Rating
Regional
Categories of Special Interest
Architectural, Artistic
Original Use
House
Historical Use
Shop/retail outlet
Date
1830 - 1850
Coordinates
151321, 141053
Date Recorded
18/08/2008
Date Updated
--/--/--
Description
Terraced four-bay two-storey house and former shop, built c. 1840, having timber shopfront to front (south) elevation. Pitched slate roof with brick and rendered chimneystacks. Lined-and-ruled rendered walls. Square-headed openings to first floor having one-over-one pane timber sliding sash windows and painted stone sills. Square-headed opening to ground floor with bipartite one-over-one pane timber sliding sash window, cast-iron sill guard and concrete sill. Square-headed opening having glazed overlight over timber panelled door with limestone threshold. Pilasters with carved consoles to shopfront supporting fascia having carved frieze and cornice. Square-headed display window with folding, panelled shutters. Square-headed opening having timber battened double-leaf doors.
Appraisal
This attractive terraced house and commercial premises, which was originally two separate structures, makes a positive addition to the Croom streetscape. It retains many notable external features including its timber sash windows, timber panelled doors and external shopfront shutters, which are becoming increasingly rare features in such buildings. The buildings have altered little since they were originally built and they retain much of their original form and character. The shopfront is of particular interest with the fascia board being very well crafted.
