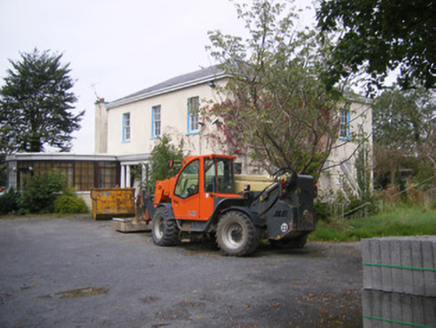Survey Data
Reg No
21826015
Rating
Regional
Categories of Special Interest
Architectural
Original Use
Miller's house
In Use As
Nursing/convalescence home
Date
1800 - 1820
Coordinates
134042, 150585
Date Recorded
24/08/2008
Date Updated
--/--/--
Description
Detached three-bay two-storey former miller's house, built c. 1810, having portico to front (south) elevation and recent multiple-bay single-storey extension to south and four-bay two-storey extension to west. Skirt slate roof with rendered chimneystacks. Rendered walls. Square-headed openings to front elevation having six-over-six pane timber sliding sash windows and painted stone sills. Those to west elevation having replacement uPVC windows. Portico comprising Doric style render pilasters supporting moulded entablature. Square-headed opening with timber panelled door. Pair of square-profile metal piers with ball finials and single-leaf metal gate to east and rubble limestone boundary walls having cut limestone copings.
Appraisal
This building retains much of its original form and character to the exterior, despite recent additions and alterations. Situated adjacent to the River Deel, south of Abbey Mills, the house was formerly part of the milll complex. It remains a prominent feature in the landscape of Askeaton and is enhanced by its good quality boundary walls.

