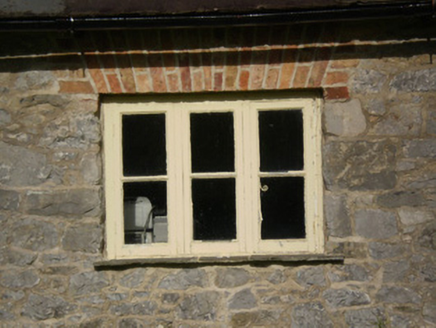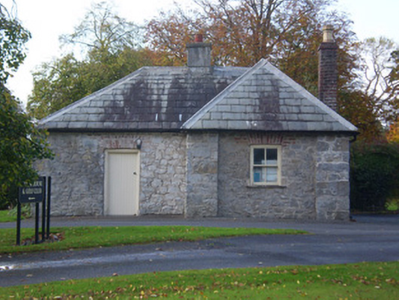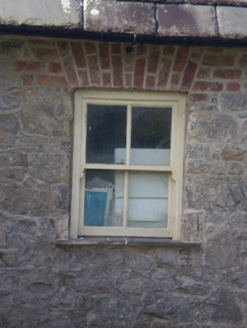Survey Data
Reg No
21824063
Rating
Regional
Categories of Special Interest
Architectural, Artistic
Previous Name
Adare Manor House
Original Use
Gate lodge
In Use As
Outbuilding
Date
1820 - 1840
Coordinates
146688, 145959
Date Recorded
01/11/2008
Date Updated
--/--/--
Description
Detached two-bay single-storey former gate lodge, built c. 1830, with projecting north bay to front (east) and rear (west) elevations and lean-to to rear. Hipped slate roof with rendered and red brick chimneystack. Rubble stone walls with buttresses to projecting bays and to south elevation. Square-headed openings with red brick voussoirs, those to front and rear with two-over-two pane timber sliding sash window, that to south with tripartite timber casement window. Square-headed opening with red brick voussoirs and timber battened door.
Appraisal
The modest form and size of this building is typical of gate lodges of its era. It retains its original form, along with elements of construction such as the rubble stone and red brick voussoirs. Other notable features include the slate roof and timber sash windows. Its siting within the demesne is significant, as it stands at the junction of several pathways and roadways to the main house and to the farm buildings. It also forms part of the group of demesne related structures, along with other gate lodges and ancillary buildings, within the Adare Manor complex.





