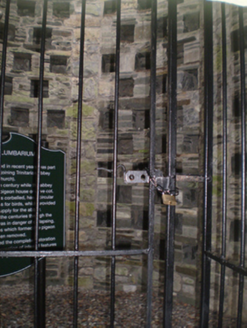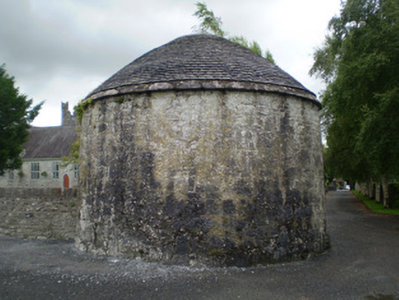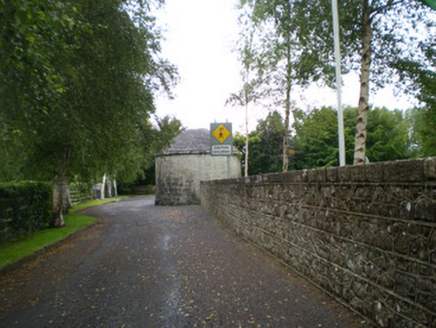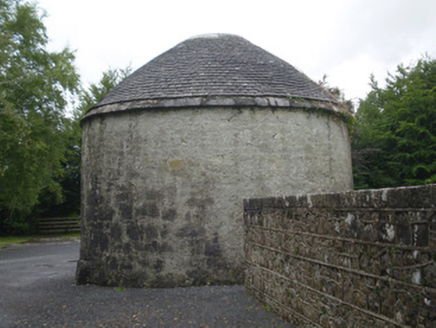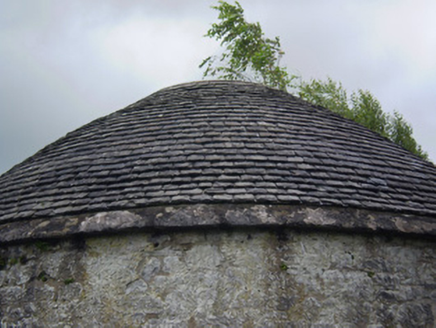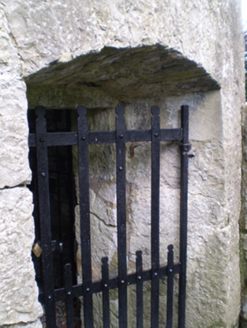Survey Data
Reg No
21824048
Rating
Regional
Categories of Special Interest
Archaeological, Architectural
Original Use
Aviary/dovecote/pigeon house
Date
1350 - 1860
Coordinates
146494, 146255
Date Recorded
31/08/2008
Date Updated
--/--/--
Description
Freestanding circular-plan dovecote, rebuilt c. 1850, incorporating fabric of an earlier structure, erected c. 1350. Domed slate roof with cut stone eaves course. Rubble limestone walls. Camber-headed opening with cut stone voussoirs and cast-iron gate. Interior walls with square-headed recesses.
Appraisal
This dovecote or columbarium forms a group with the former Trinitarian Abbey to its south-east. Its function was to house pigeons, which would provide food for the monks in the abbey. Typical in form of such functional structures, its circular design incorporates an opening in the roof through which birds could enter, while the internal walls are lined with niches providing nesting space. Retaining much of its original form, this dovecote serves as a reminder of husbandry methods once widespread across Ireland.
