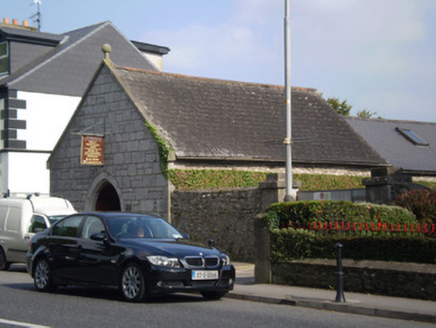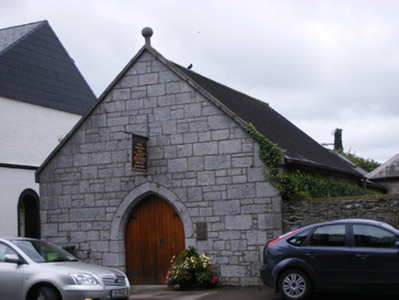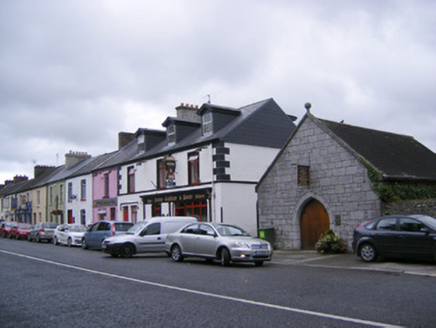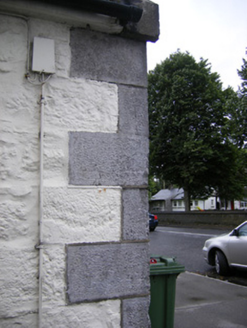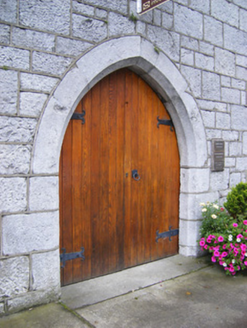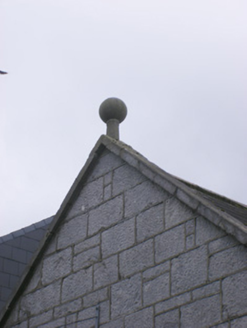Survey Data
Reg No
21824029
Rating
Regional
Categories of Special Interest
Architectural, Social
Original Use
Forge/smithy
In Use As
Office
Date
1810 - 1830
Coordinates
146284, 145962
Date Recorded
01/11/2008
Date Updated
--/--/--
Description
Detached gable-fronted single-bay single-storey former forge, built c. 1820, with recent extension to rear (east). Now in use as offices. Pitched slate roof with cut limestone copings and ball finial to front (west) gable. Snecked cut limestone walls with dressed quoins, whitewashed rubble walls to south elevation. Flat arched openings to south elevation with cut stone voussoirs and sills and fixed pane timber windows. Pointed arch opening to front with dressed chamfered stone surround and timber battened double-leaf doors.
Appraisal
The gable-fronted façade of this building provides an interesting contrast to the streetscape and is indicative of its former use as a forge. Its stone façade is enlivened by modest decorative elements such as the ball finial and the door surround.
