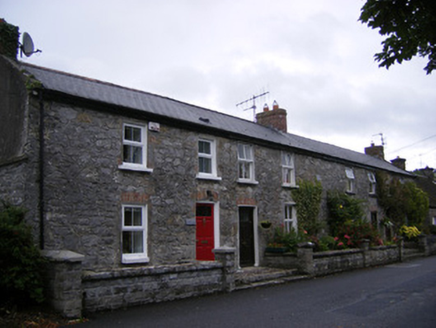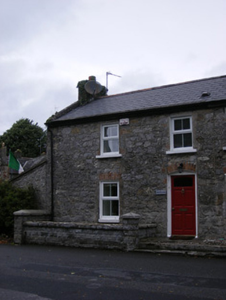Survey Data
Reg No
21824024
Rating
Regional
Categories of Special Interest
Architectural
Original Use
House
In Use As
House
Date
1820 - 1840
Coordinates
146301, 145928
Date Recorded
01/11/2008
Date Updated
--/--/--
Description
End-of-terrace two-bay two-storey house, built c. 1830, with single-bay single-storey lean-to to west elevation. Pitched artificial slate roof with rendered chimneystack and copings to gable. Rubble stone walls with square-headed openings having replacement uPVC windows. Square-headed opening with render surround, red brick voussoirs and timber panelled half-glazed door. Concrete boundary wall with rendered copings. Cut stone steps to entrance.
Appraisal
One of a terrace of four houses, this building adds significantly to its site. It retains much of its original symmetrical form, characteristic of modest estate houses of this period.



