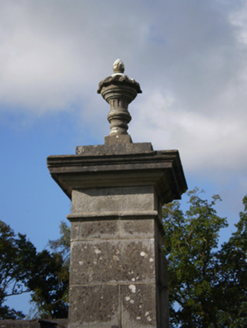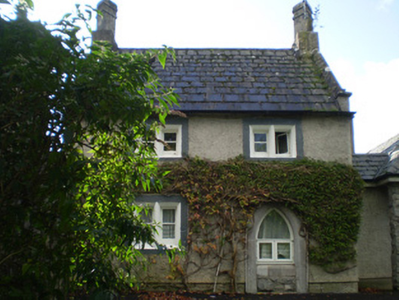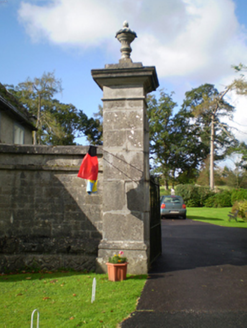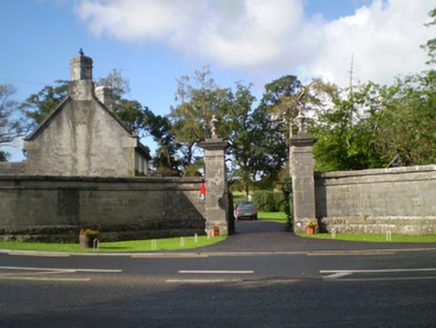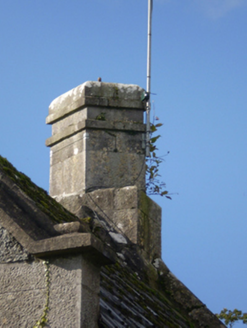Survey Data
Reg No
21824015
Rating
Regional
Categories of Special Interest
Architectural, Artistic
Original Use
Gate lodge
In Use As
House
Date
1790 - 1810
Coordinates
146050, 145470
Date Recorded
01/11/2008
Date Updated
--/--/--
Description
Detached two-bay two-storey former gate lodge, built c. 1800, now in use as house. Having recent extension to west elevation and pitched-roofed block to rear (south). Pitched slate roof with cut stone chimneystacks, overhanging eaves and rendered copings. Roughcast rendered walls with render plinth course. Square-headed openings with cut stone chamfered surrounds and mullions and timber casement windows. Pointed arch opening to ground floor front (north) elevation with chamfered cut limestone surrounds, replacement window and sill. Square-profile cut limestone piers to entrance to north-east having plinths and capitals with carved urns. Adjoined to further pair of similar piers by cut limestone sweep walls with rusticated plinths and cut copings and stringcourse.
Appraisal
The tall piers and sweep walls form a highly decorative and notable feature along the roadscape and indicate the importance of Adare Manor, which this gate lodge once served. The lodge itself, though altered, retains much of its form, the size, scale and style of which is characteristic of gate lodges of its era. It retains notable features such as the casement windows, former door surround and mullioned windows, along with the well executed stonework of the chimneystacks.
