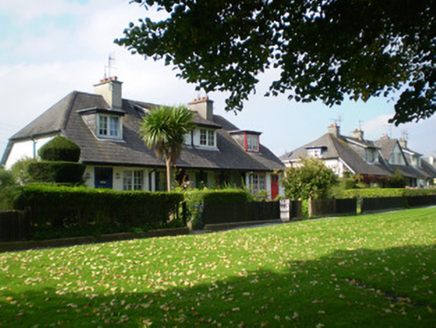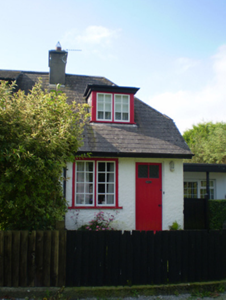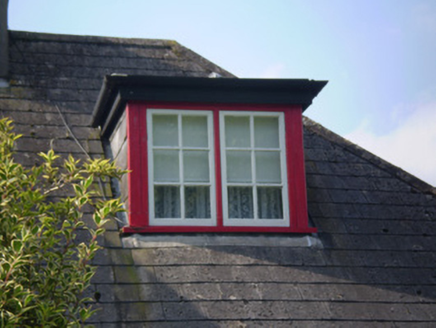Survey Data
Reg No
21824010
Rating
Regional
Categories of Special Interest
Architectural, Artistic
Original Use
House
In Use As
House
Date
1900 - 1910
Coordinates
146248, 145995
Date Recorded
01/11/2008
Date Updated
--/--/--
Description
End-of-terrace two-bay single-storey with dormer attic house, built c. 1906, with flat-roofed dormer window to east (front) and recent extension to north. Half-hipped slate roof with rendered chimneystack. Rendered walls. Square-headed openings with timber casement windows and timber surrounds. Square-headed opening with timber battened half-glazed door. Timber boundary fence with timber pedestrian gate to entrance.
Appraisal
This house forms one of a group of structures built to the design of William Clifford Smith. Clifford Smith was a prominent architect of the Arts and Crafts movement. These cottages are designed in a similar style to the earlier nineteenth-century estate cottages of Adare Manor. The building is notable for the retention of timber casement windows and the timber door. Together with the surrounding houses, it is prominently sited to the west of the Town Hall and to the north of a village green.





