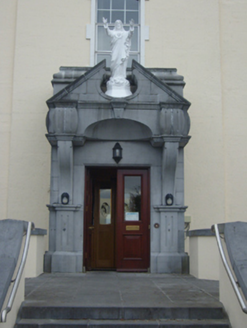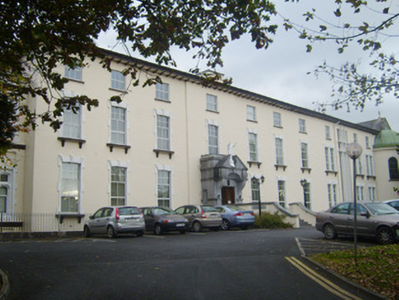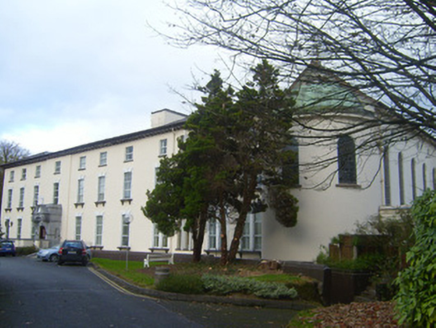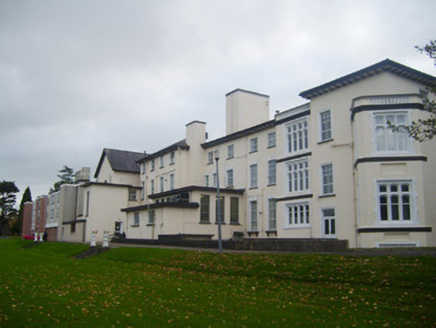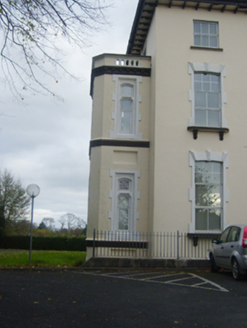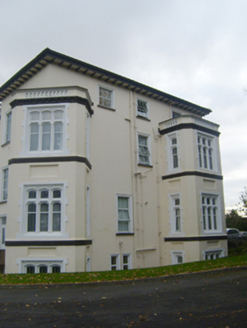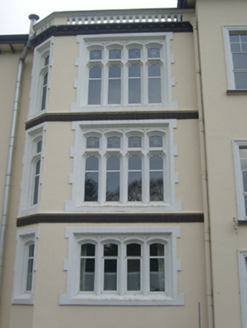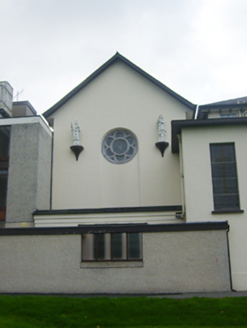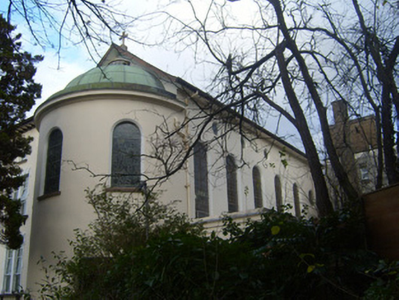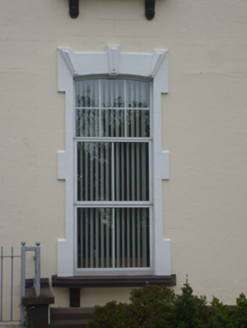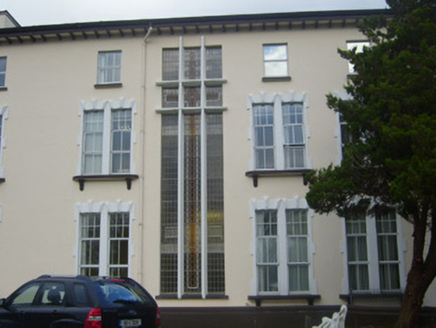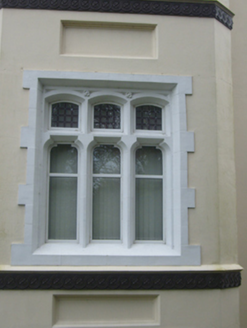Survey Data
Reg No
21819001
Rating
Regional
Categories of Special Interest
Architectural, Artistic, Social
Previous Name
Milford
Original Use
Country house
Historical Use
Convent/nunnery
In Use As
Country house
Date
1760 - 1780
Coordinates
161385, 157844
Date Recorded
09/11/2007
Date Updated
--/--/--
Description
Detached seven-bay three-storey over basement former country house, built c. 1770. Now in use as a convent and hospice. Comprising breakfront with cut limestone portico to front (west) elevation, four-bay three-storey extension and gable-fronted chapel with apse and six-bay nave to south elevation, two-storey over basement bay windows to north elevation and multiple-bay three-storey extensions to rear (east) elevation. Hipped slate roof having timber brackets and rendered chimneystacks. Pitched slate roof to chapel and copper half-dome to apse. Rendered walls with render plinth course. Square-headed openings to second floor and basement having painted concrete sills and replacement uPVC windows. Square-headed openings to first and ground floors with render block-and-start surrounds, concrete sills having ornate consoles and replacement uPVC windows. Paired square-headed openings to south extension with render block-and-start surrounds, concrete sills having ornate consoles and replacement uPVC windows. Square-headed full-height stained glass window to extension, south elevation. Square-headed tripartite openings to bay windows with render block-and-start surrounds and replacement uPVC windows. Square-headed openings to bay windows, east and west elevations with render block-and-start surrounds and replacement uPVC windows. Round-headed openings to chapel apse having stained glass windows. Oculi and round-headed openings to nave, south elevation, having stained glass windows. Oculus to chapel, rear elevation, having limestone surround, inset sexfoil motif and stained glass window. Limestone entrance comprising pilasters with fluted plinths, curved shafts and fluted capitals supporting ornate entablature with keystone, open pediment having concrete statue and square-headed opening with half-glazed double-leaf timber panelled door. Limestone steps to entrance with rendered walls having limestone copings.
Appraisal
Milford House, built by the Monsell family as a dower house, is a substantial composition, which despite subsequent changes of use, retains much of its original form. Composed of balanced Georgian proportions and nineteenth-century additions, the house retains its finely carved Mannerist portico. The house forms part of a group of buildings formely part of Millford House demesne with the gate lodge to the south.
