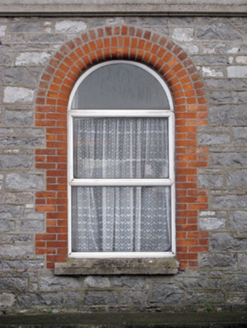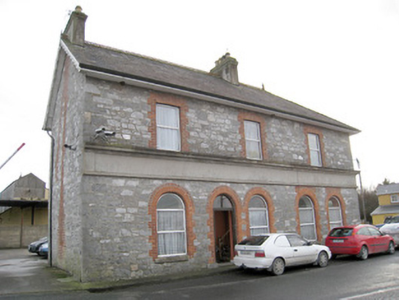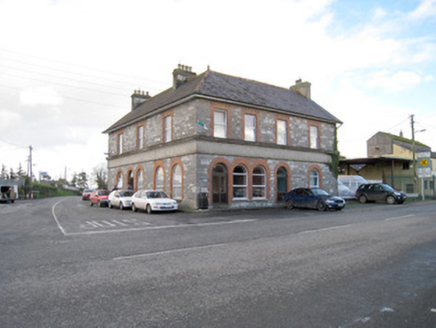Survey Data
Reg No
21814006
Rating
Regional
Categories of Special Interest
Architectural
Previous Name
J.B. Harty
Original Use
House
Historical Use
Shop/retail outlet
In Use As
House
Date
1900 - 1910
Coordinates
172082, 131791
Date Recorded
27/11/2007
Date Updated
--/--/--
Description
Detached four-bay two-storey L-plan corner-sited house, built c. 1905, with render shopfront to front (west) and north elevations. Pitched slate roof having render chimneystacks, terracotta ridge crestings and finials. Roughly dressed limestone walls with dressed quoins. Square-headed openings to first floor having brick block-and-start surrounds, concrete sills and replacement uPVC windows. Round-headed openings to ground floor with brick block-and-start surrounds, concrete sills and replacement uPVC windows. Round-headed openings having replacement uPVC doors and overlights. Shopfront comprising render fascia and cornice.
Appraisal
Prominently corner-sited, this house is another fine example of the use of red brick dressings and limestone masonry. The brick adds chromatic and textural interest amid the expanse of limestone walls. Combined with other features such as the varied window treatments, this building is yet another notable example of Victorian architecture in Knocklong. The stylistic use of terracotta ridge crestings to the roof adds to the overall architectural contribution to the streetscape. This building may have been built in association with the nearby former Knocklong Creamery and Condensed Milk Factory.





