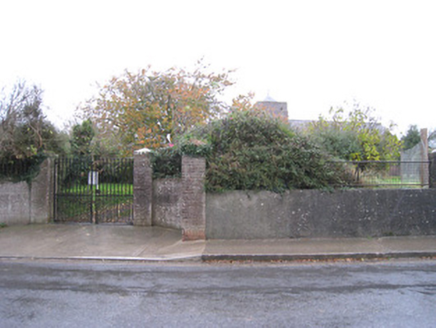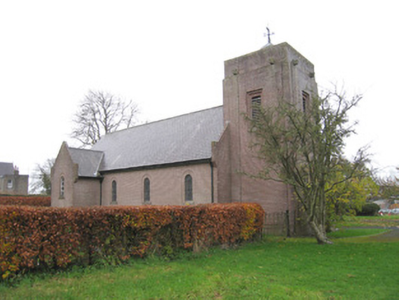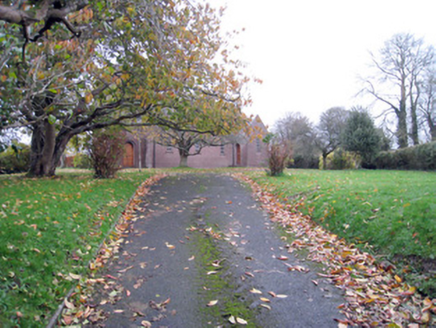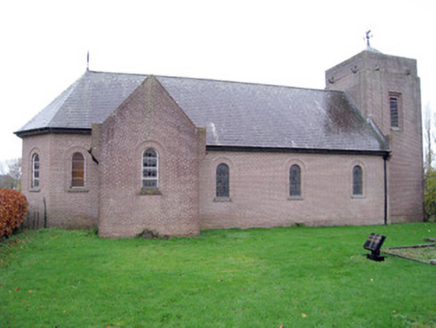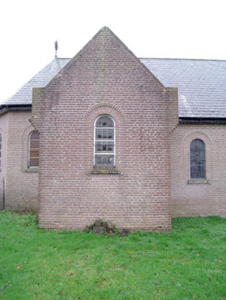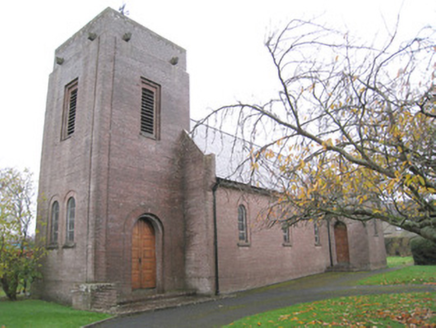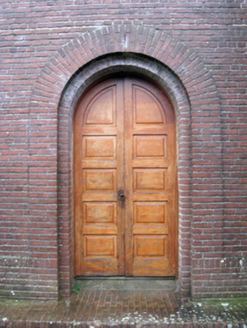Survey Data
Reg No
21813059
Rating
Regional
Categories of Special Interest
Architectural, Artistic, Social, Technical
Original Use
Church/chapel
In Use As
Church/chapel
Date
1920 - 1940
Coordinates
161260, 127853
Date Recorded
17/11/2007
Date Updated
--/--/--
Description
Freestanding Romanesque Revival style Church of Ireland church, built in 1938. Comprising four-bay nave with gable-fronted transepts, square-profile stepped two-stage tower to west elevation and canted chancel to east elevation. Hipped and pitched slate roofs having cast-iron finial and cast-iron rainwater goods. Hipped slate roof to tower with cast-iron weather vane. Red brick garden bond walls having stepped consoles to gable ends and raised panels to tower, west, south and north elevations. Round-headed openings with recessed brick surrounds, concrete sills and stained glass windows. Square-headed openings to tower, second stage having timber louvers and recessed brick surrounds. Round-headed opening to tower, south elevation with raised brick surround and double-leaf timber panelled doors. Round-headed opening to transept (south-elevation) having timber panelled door. Pair of square-profile brick piers with double-leaf wrought-iron gates to south having sweeping walls terminating in second pair of piers. Rendered boundary walls to site.
Appraisal
This well composed church, designed by George Frederick Hicks, is arranged on a traditional plan and is constructed using twentieth-century techniques and materials, particularly evident to the red brick exterior and the tower, which is of some technical interest. A number of features enhance the artistic design quality of the site, including stained glass panels to the window openings. The church forms an appealing structure in the town and contributes to the character of the locality. Consecrated 29th June 1938, it is a replacement for previous church, which was destroyed by arson on the 22nd July 1935. The builder for the church was John Cleary of Charleville.
