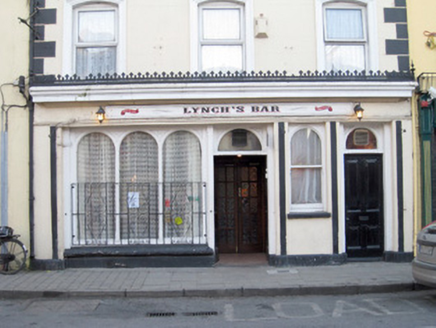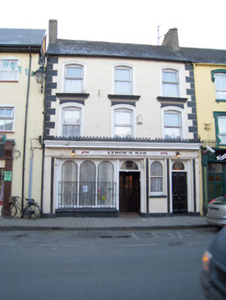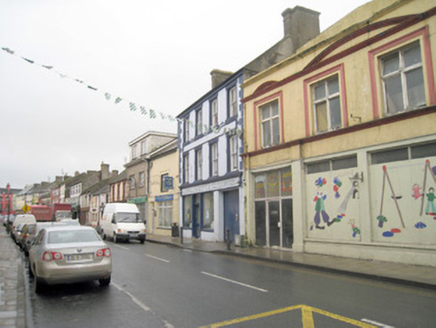Survey Data
Reg No
21813001
Rating
Regional
Categories of Special Interest
Architectural, Artistic
Original Use
House
In Use As
House
Date
1810 - 1830
Coordinates
160913, 127656
Date Recorded
15/11/2007
Date Updated
--/--/--
Description
Terraced three-bay three-storey house, built c. 1820, with shopfront to front (north) elevation. Pitched slate roof having rendered chimneystacks and cast-iron rainwater goods. Lined-and-ruled rendered walls with render quoins and plinth course. Segmental-headed openings having moulded render surrounds with replacement aluminium windows. Those to first floor having render architraves, those to second floor with moulded concrete sills. Shopfront comprising render pilasters, supporting timber fascia with render cornice having cast-iron ridge crestings. Square-headed display opening comprising inset round-headed tripartite window with ornate carved spandrels and cast-iron sill guards. Square-headed opening having inset round-headed one-over-one pane timber sliding sash window with concrete sill. Square-headed openings having inset round-headed glazed overlights with carved spandrels over timber panelled doors.
Appraisal
This attractive middle size house of balanced proportions retains most of its original form including important salient features, such as the early surviving traditional shopfront, which is of artistic significance. The carved timber and cast-iron details to the shopfront distinguish this house in the streetscape.





