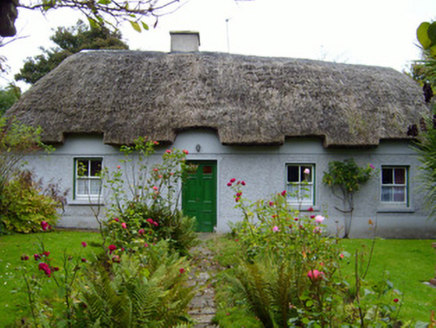Survey Data
Reg No
21812023
Rating
Regional
Categories of Special Interest
Architectural, Technical
Original Use
House
In Use As
House
Date
1790 - 1810
Coordinates
167628, 123438
Date Recorded
12/10/2007
Date Updated
--/--/--
Description
Detached four-bay single-storey lobby entry thatched house, built c. 1800, having lean-to extensions to rear. Hipped roof with thatch to front and corrugated-iron to rear (south-west) elevation. Rendered chimneystack. Roughcast rendered walls having render eaves and plinth courses. Square-headed openings having render surrounds, limestone sills and two-over-two pane timber sliding sash windows. Square-headed opening having rendered surround and timber panelled double-leaf doors. Pair of square-profile rendered piers with single-leaf cast-iron gate. Roughcast rendered boundary walls to site.
Appraisal
This modest house retains much of its vernacular character and form. The retention of the thatched roof, chimneystack and sash windows, helps to conserve the original appearance of the building which in turn contributes greatly to the built heritage of the Kilfinnane.

