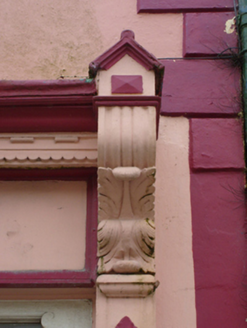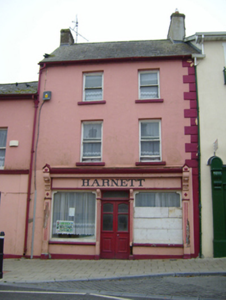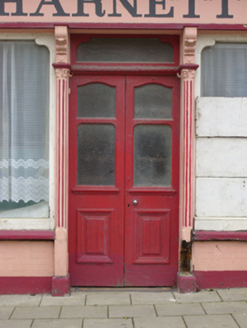Survey Data
Reg No
21812017
Rating
Regional
Categories of Special Interest
Architectural, Artistic
Previous Name
P.D. Healy
Original Use
House
Historical Use
Shop/retail outlet
Date
1790 - 1810
Coordinates
168144, 123090
Date Recorded
10/10/2007
Date Updated
--/--/--
Description
Terraced two-bay three-storey house and former shop, built c. 1800, having timber shopfront to ground floor dating to the mid nineteenth century. Pitched slate roof with rendered chimneystack and cast-iron rainwater goods. Rendered walls having render quoins to front, east-end bay. Square-headed openings with painted limestone sills and one-over-one pane timber sliding sash windows. Shopfront comprising fluted pilasters having ornate caps, supporting scrolled consoles with acanthus leaf motifs, fascia and decorative cornice. Square-headed shouldered display windows flanking square-headed opening with glazed overlight over half-glazed timber panelled double-leaf doors having flanking pilasters.
Appraisal
This modest building retains salient features such as the sash windows, limestone sills and slate roof, which enhance the character of the building. The shopfront is particularly notable for the quality of its carving and decorative coherence: a glazed fascia with gilded lettering is inscribed "P.D. HEALY" but is concealed behind a later timber fasia. The retention of these features allows the building to make a strong and positive contribution to the streetscape in Main Street.





