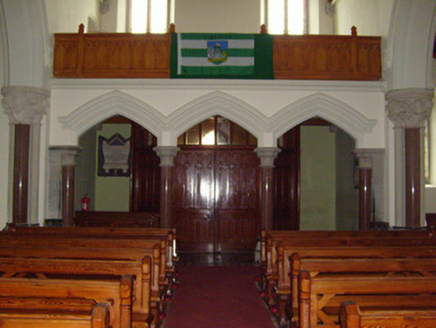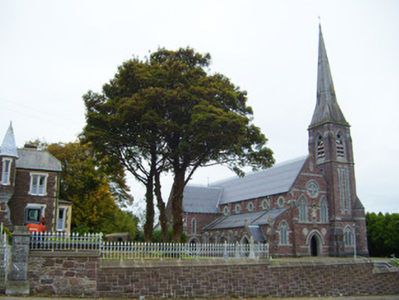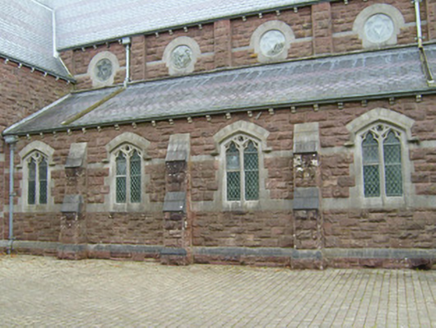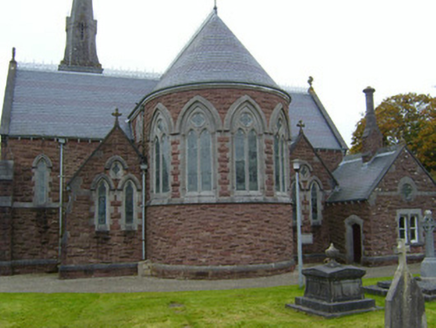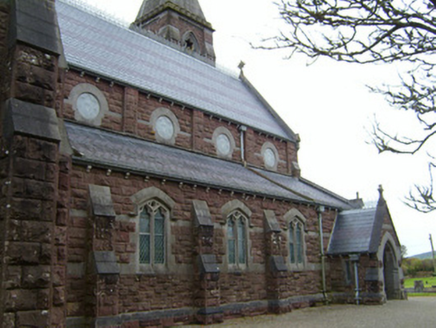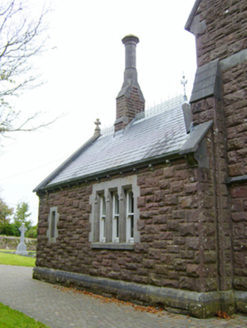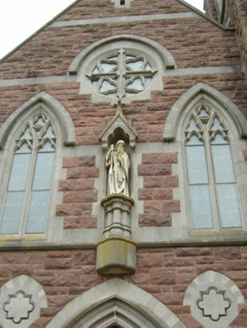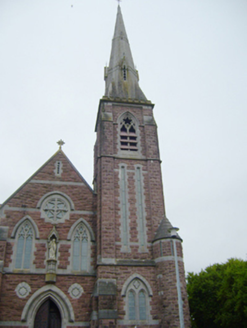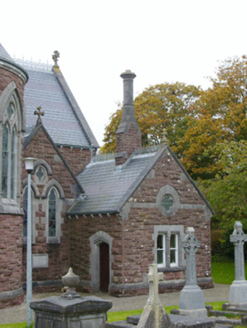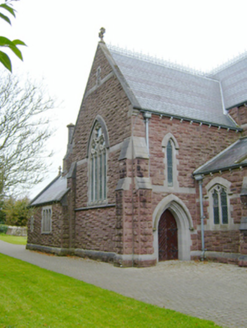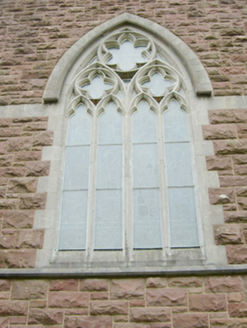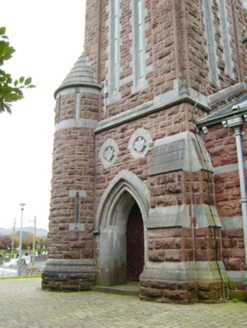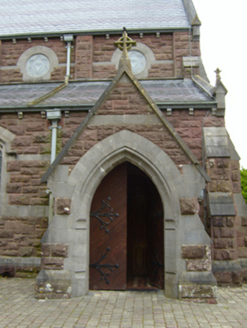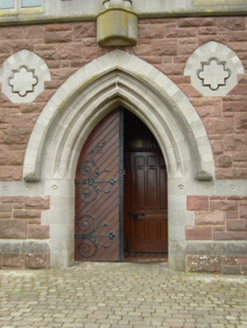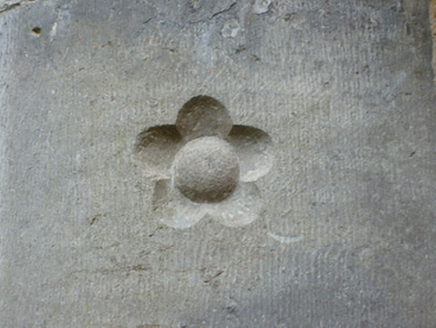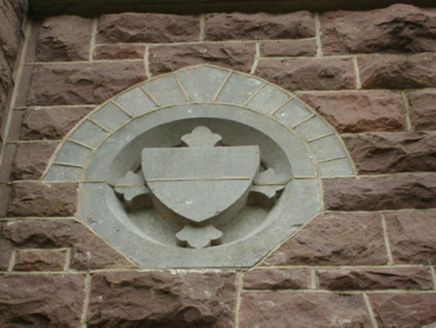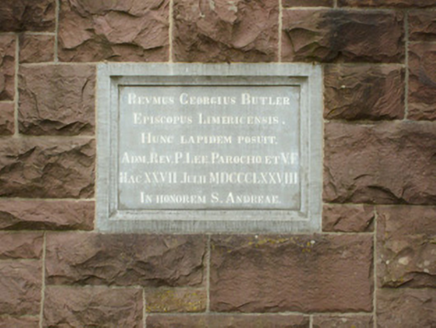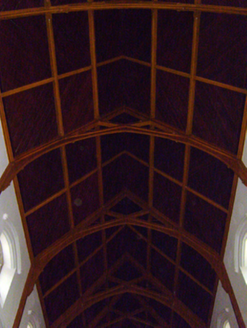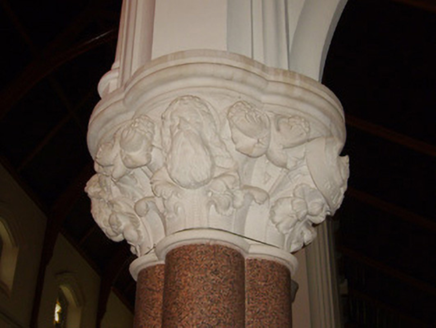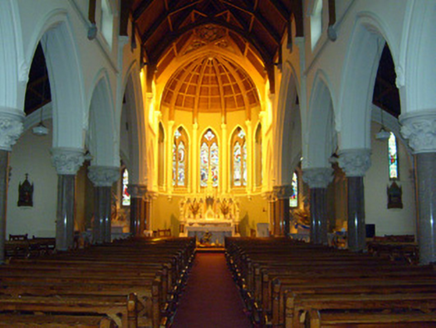Survey Data
Reg No
21812014
Rating
Regional
Categories of Special Interest
Architectural, Artistic, Historical, Social, Technical
Original Use
Church/chapel
In Use As
Church/chapel
Date
1870 - 1880
Coordinates
168062, 123232
Date Recorded
12/10/2007
Date Updated
--/--/--
Description
Freestanding gable-fronted Gothic Revival Roman Catholic church, begun in 1878, comprising five-bay side aisles, transepts, square-profile three-stage tower to front (east) elevation with two-stage turret to ground floor, apse and sacristy to rear (west) elevation and gable-fronted porches to north and south elevations. Pitched slate roofs having fishscale motifs, limestone copings with cross finials, wrought-iron ridge crestings, cast-iron rainwater goods and limestone bracketed eaves course. Ashlar limestone spire with wrought-iron cross finial to apex. Snecked rusticated sandstone walls having sandstone plinth course with limestone copings, stringcourses and sandstone buttresses with limestone dressings. Limestone plaques flanking entrance and carved statue over entrance to front. Limestone date plaque to rear. Arrow slit opening to gable front having limestone block-and-start surround and fixed timber fitting. Stained glass rose window to gable front having limestone quatrefoil and cross motifs, limestone surround, impost course and hoodmoulding. Pointed arch stained glass windows having limestone Y-tracery, block-and-start surrounds and hoodmouldings to gable front. Pointed arch openings to side aisles, front elevation, comprising quatrefoil openings over paired trefoil-headed lancet stained glass windows with limestone block-and-start surrounds and hoodmouldings. Oculi to nave having limestone surrounds, impost courses and inset sexfoil quarry glazed windows. Pointed arch openings to side aisles with limestone voussoirs, hoodmouldings, impost courses and inset paired trefoil-headed quarry glazed lancet windows. Pointed arch openings to apse having limestone block-and-start surrounds, continuous sill course, hoodmouldings and quatrefoil openings over paired trefoil-headed stained glass lancet windows. Pointed arch openings to transepts, north and south elevations, comprising limestone block-and-start surround, hoodmoulding, impost course and sexfoil motif over paired lancet openings with inset quatrefoil motifs over paired trefoil-headed stained glass windows. Arrow slit windows to tower, second stage and turret having limestone block-and-start surrounds. Pointed arch opening to tower, third stage having cinquefoil motifs over paired trefoil-headed lancet openings with timber fittings. Pointed arch opening having roll moulded limestone surround and hoodmoulding with impost course having floral motifs and timber battened double-leaf doors with ornate wrought-iron strap hinges. Pointed arch openings to transepts and porches having limestone block-and-start surrounds, hoodmouldings and double-leaf timber battened doors with wrought-iron strap hinges. Single-bay single-storey sacristy to rear having pitched slate roof with fishscale motifs, wrought-iron ridge crestings, sandstone chimneystack with limestone flue and limestone copings with finial. Snecked sandstone walls with plinth course having limestone coping. Square-headed bipartite and tripartite windows having limestone block-and-start surrounds and one-over-one pane timber sliding sash windows. Quatrefoil opening with quarry glazed window and limestone surround. Pointed arch opening with limestone block-and-start surround and timber battened door. Scissor brace roof to interior. Pointed arch arcade having marble columns with decorative limestone capitals. Timber gallery supported by arcade with marble columns and carved limestone capitals. Venetian mosaics in the chancel, under direction of George Ashlin, glass by Mayer of Munich and Earley. Pair of square-profile limestone piers with recessed trefoil-headed panels, ornate caps and double-leaf cast-iron gates. Snecked sandstone boundary walls with limestone copings. Graveyard to site.
Appraisal
Dr. George Butler, Bishop of Limerick, laid the foundation stone of the church on 6th July 1879 and it was officially opened in 1889. The church is dedicated to Saint Andrew. Designed by George Coppinger Ashlin (1837-1921), this striking Gothic Revival church displays characteristic features of his work, such as the nave and chancel situated under one continuous roof, contrasting with off-centre tower and spire. The highly decorative façade retains finely carved details such as the window tracery, hoodmouldings and ridge crestings, indicative of the skill of nineteenth-century craftsmen. Textural and chromatic interest is supplied by the juxtaposition of sandstone walls and limestone dressings. The interior is well designed with ornate marble columns and carved timber joinery. The church forms part of an ecclesiastical group with the presbytery and graveyard to site.
