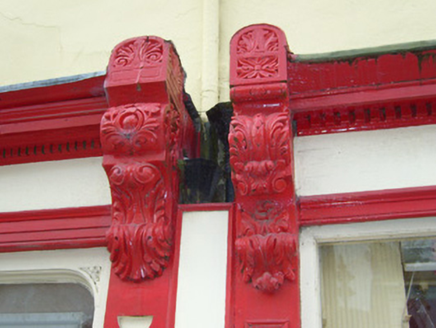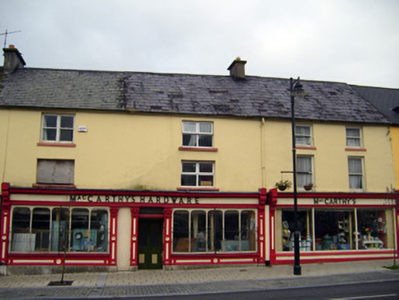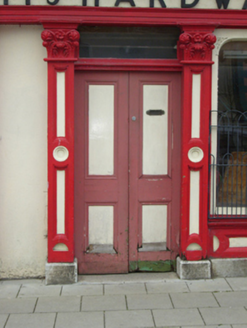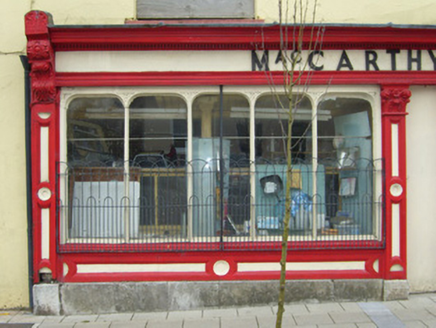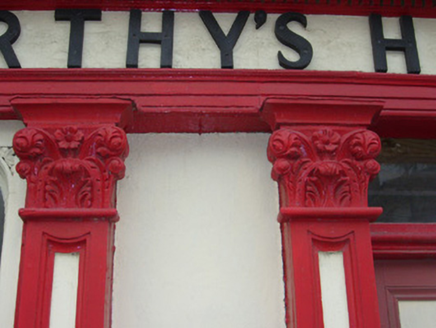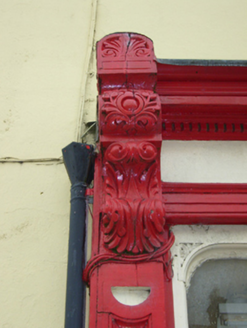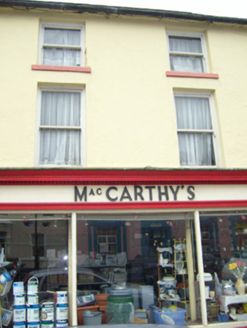Survey Data
Reg No
21812008
Rating
Regional
Categories of Special Interest
Architectural, Artistic
Original Use
House
In Use As
Shop/retail outlet
Date
1800 - 1820
Coordinates
168077, 123096
Date Recorded
10/10/2007
Date Updated
--/--/--
Description
Terraced pair of two-bay three-storey buildings, built c. 1810, having timber shopfronts to ground floor. Pitched slate roofs with rendered chimneystacks and cast-iron rainwater goods. Painted rendered walls. Square-headed openings to east building having concrete sills and one-over-one pane timber sliding sash windows. Square-headed openings to west building with replacement uPVC windows and bipartite two-over-two pane timber sliding sash window to second floor. Shopfront to west comprising pilasters with recessed panels and limestone plinths, supporting decorative scrolled consoles, fascia and cornice having dentillated course. Raised timber lettering to fascia. Timber risers having recessed panels and timber sills. Display windows having timber mullions with carved spandrels and cast-iron sill guards. Square-headed opening having Corinthian style pilasters with limestone plinths and glazed overlight over half-glazed timber panelled double-leaf doors. East shopfront comprising render pilasters with recessed panels supporting carved timber consoles, fascia and cornice with dentillated course. Square-headed display windows having rendered riser.
Appraisal
This pair of houses forms an attractive composition retaining much of their original form to the upper floors, together with important early salient features and materials. The buildings are distinguished by the decorative shopfronts, comprising a symmetrical scheme that compliments the appearance of the entire composition. The buildings form a striking and important component within the streetscape of Main Street, Kilfinnane.
