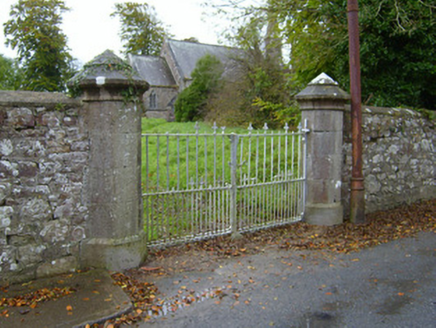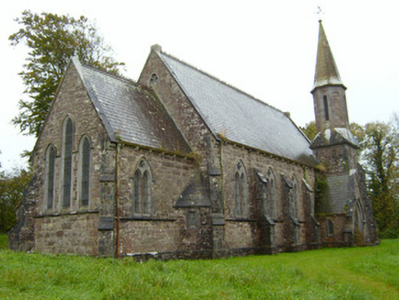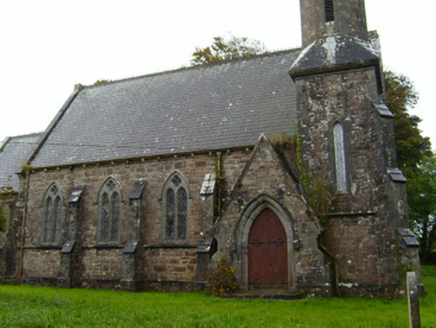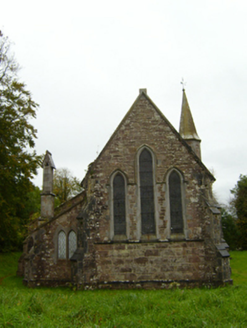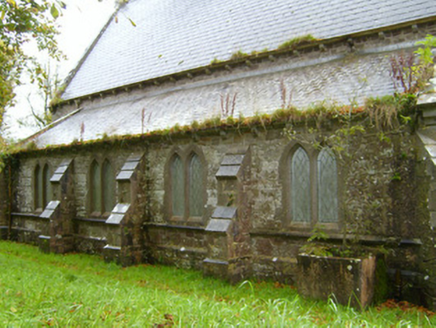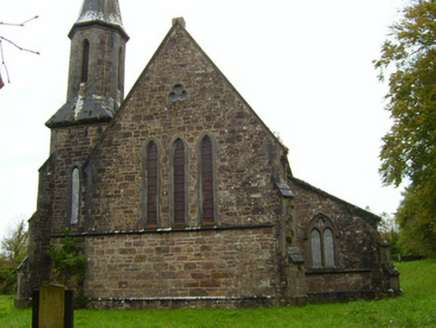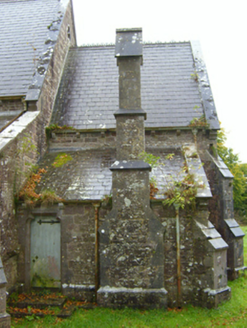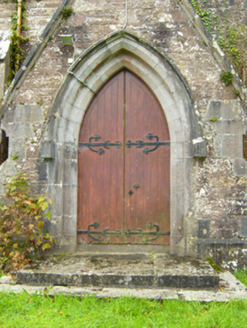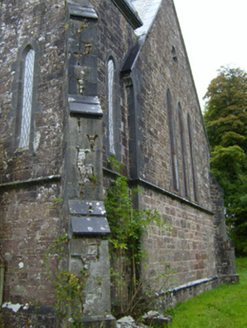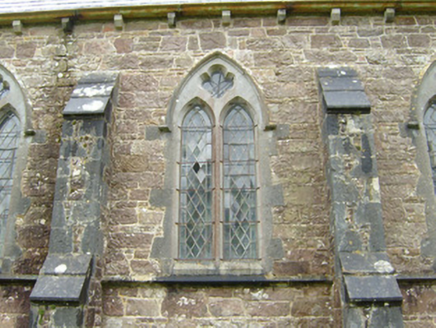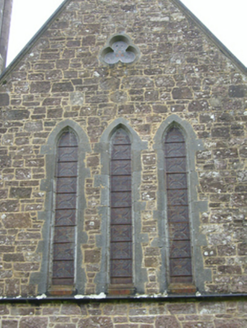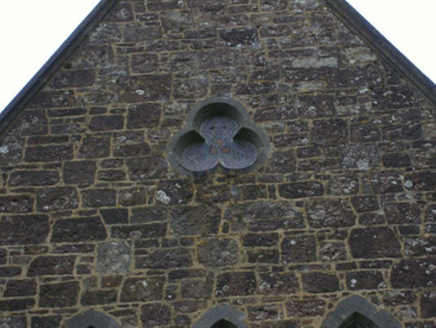Survey Data
Reg No
21812006
Rating
Regional
Categories of Special Interest
Architectural, Artistic, Social
Original Use
Church/chapel
Date
1850 - 1870
Coordinates
168032, 122880
Date Recorded
09/10/2007
Date Updated
--/--/--
Description
Freestanding Gothic Revival style Church of Ireland church, begun in 1853, comprising gable-fronted porch and two-stage tower to front (west) elevation having square-plan to first stage, octagonal-profile to second stage with limestone spire and cast-iron weather vane. Four-bay nave to front, four-bay side aisle to east and single-bay chancel to rear (north) elevation. Pitched slate roof to nave, porch and chancel having cut limestone copings, cast-iron ridge crestings, cast-iron rainwater goods and cut limestone eaves brackets. Single-pitched slate roof to side aisle with limestone brackets. Limestone chimneystack to vestry with banding, pitched cap having carved trefoil motif and carved trefoil vent opening. Roughly dressed sandstone walls with sandstone buttresses having tooled limestone quoins and capping, cut limestone stringcourses and plinths. Paired lancet window openings to east elevation and south elevation with timber fittings, sandstone block-and-start tooled limestone surrounds and limestone sill courses. Paired lancet quarry glazed windows to west elevation, having limestone block-and-start surrounds with quatrefoil openings and hoodmouldings over, with continuous limestone sill course. Three lancet window openings to north elevation with block-and-start tooled limestone surrounds, stained glass windows, having common hooded mould. Triple lancet stained glass window openings to south elevation with block-and-start tooled limestone surrounds with trefoil opening having tooled limestone surround and stained glass overhead. Lancet openings to tower, first and second stages having tooled limestone surrounds and timber louvered vents. Pointed arch opening to porch having tooled limestone surround and double-leaf timber battened doors with cast-iron strap hinges. Square-headed shouldered opening to vestry having tooled limestone surround and timber battened door. Graveyard to site. Rubble sandstone boundary walls having octagonal cut limestone gate piers with pointed cut limestone caps and double-leaf cast-iron gates.
Appraisal
Set within a well maintained graveyard, this English Gothic Revival style church makes a positive contribution to Kilfinnane's streetscape. Saint Andrew's was designed by the well known church architect Joseph Welland and replaced an earlier church which had been restored in 1760. The foundation stone of this church was laid on the 19th April 1853. Its architectural form is enhanced by the retention of many original features and materials, including well executed masonry and stone dressings. The single side aisle is an unusual feature and adds further interest to the structure.
