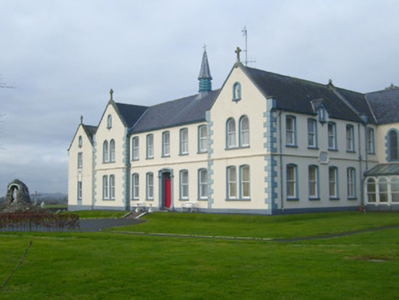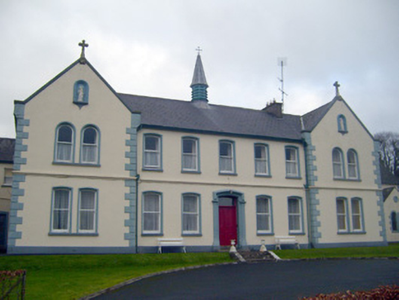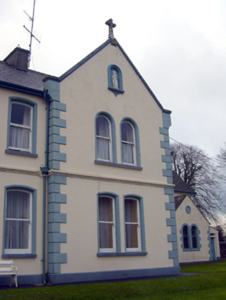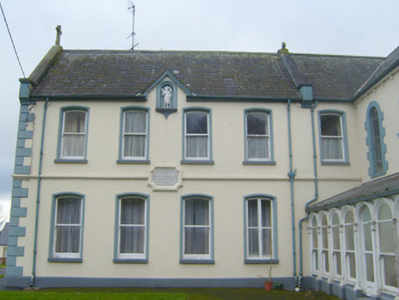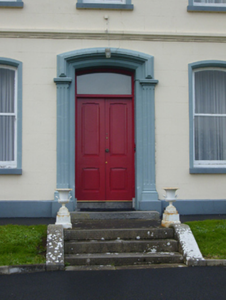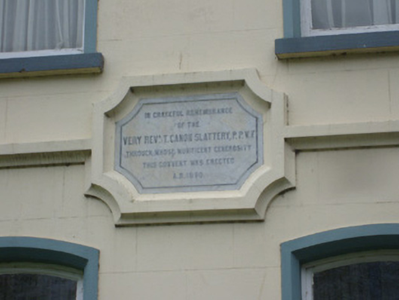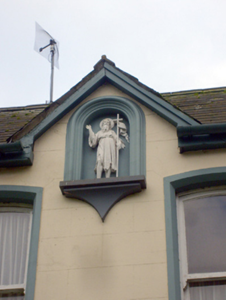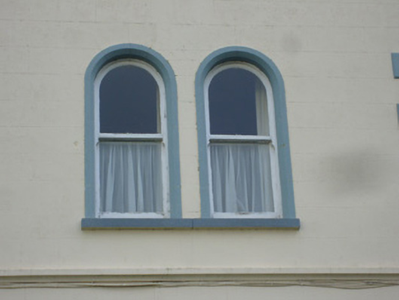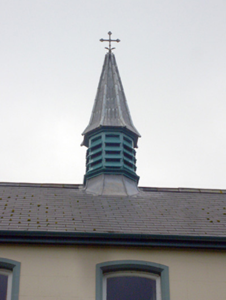Survey Data
Reg No
21811031
Rating
Regional
Categories of Special Interest
Architectural, Artistic, Social
Original Use
Convent/nunnery
In Use As
Convent/nunnery
Date
1880 - 1900
Coordinates
170654, 136441
Date Recorded
16/01/2008
Date Updated
--/--/--
Description
Detached ten-bay two-storey convent, built in 1890, having projecting gabled end bays to front (south) elevation, two-bay two-storey extension with cast-iron water tank and multiple-bay two-storey extensions to rear (north) elevation, five-bay double-height chapel to east elevation, gable-fronted single-bay two-storey block to west, three-bays deep. Pitched slate roof with rendered chimneystacks, limestone copings and cross finials to end bays and louvered vent having cast-iron cross finial. Lined-and-ruled rendered walls with render quoins, moulded stringcourse and plinth course. Round-headed niches to end bays, gable apexes having render surrounds, plinths and statues. Inscribed marble plaque to east elevation with render surround. Camber-headed openings having render surrounds, painted stone sills and one-over-one pane timber sliding sash windows. Paired round-headed openings to end bays, first floor with shared painted stone sills, render surrounds and one-over-one pane timber sliding sash windows. Paired camber-headed openings to end bays, ground floor having shared painted stone sills, render surrounds and one-over-one pane timber sliding sash windows. Square-headed openings to west block with concrete sills and one-over-one pane timber sliding sash windows. Camber-headed openings to east elevation having painted stone sills, render surrounds and one-over-one pane timber sliding sash windows. Paired round-headed opening to extension, rear elevation with shared painted stone sill and one-over-one pane timber sliding sash windows. Camber-headed and round-headed openings to rear elevation having painted stone sills and one-over-one timber sliding sash windows. Camber-headed opening to front with render surround comprising fluted pilasters supporting hoodmoulding over glazed overlight and double-leaf timber panelled doors. Limestone steps having copings to entrance. Camber-headed opening to rear elevation with glazed overlight over timber panelled door. Rubble limestone boundary walls to site.
Appraisal
The varied profile and robust detailing of this convent ensures that it makes a strong impression on the streetscape. The consistent and coherent decorative scheme is indicative of high quality design and execution. Features such as the stone sills and sash windows help conserve the original character of the building. Plaque reads: 'In grateful remembrance of the Very Revd. T Canon Slattery, P.P.V.F. Through whose magnificent generosity this convent was erected A.D. 1890.'

