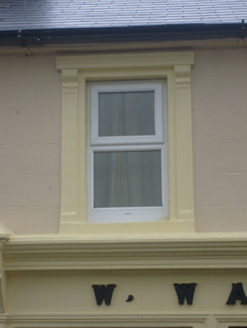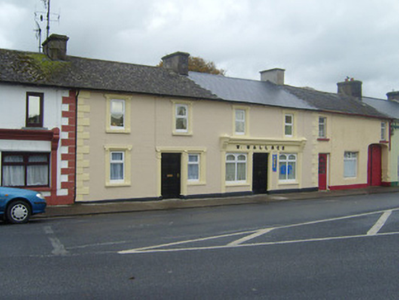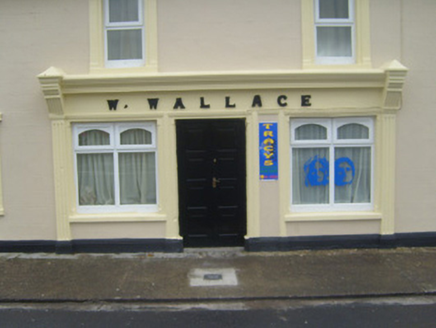Survey Data
Reg No
21810008
Rating
Regional
Categories of Special Interest
Architectural, Artistic
Original Use
House
Historical Use
Shop/retail outlet
In Use As
House
Date
1860 - 1880
Coordinates
179926, 127800
Date Recorded
05/11/2007
Date Updated
--/--/--
Description
Pair of terraced houses, built c. 1870, comprising two-bay two-storey house to north with render shopfront to front (west) elevation. Pitched slate roof having rendered chimneystacks. Lined-and-ruled rendered walls with render quoins and plinth course. Square-headed openings having ornate render surrounds, concrete sills and replacement uPVC windows. Shopfront comprising render pilasters and cornice over square-headed display window and square-headed opening with timber panelled door. Two-bay two-storey house to south with render shopfront to front (west) elevation. Pitched artificial slate roof having rendered chimneystacks. Lined-and-ruled rendered walls with render quoins and plinth course. Square-headed openings having ornate render surrounds, concrete sills and replacement uPVC windows. Shopfront comprising render pilasters, ornate consoles, fascia with raised lettering and cornice. Square-headed openings having replacement uPVC windows and flanking pilasters. Square-headed opening with timber panelled door.
Appraisal
These buildings were formerly built as a pair, and retain much of their original form including salient features such as the render window surrounds and shopfront. This simple shopfront is an interesting feature of the building, as shopfronts such as this are increasingly threatened by more elaborate replacements.





