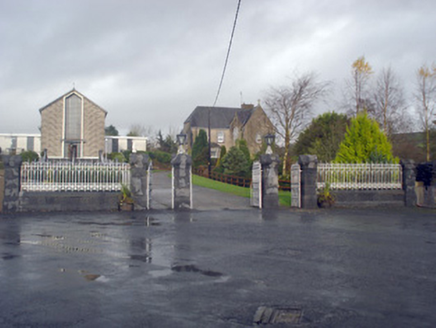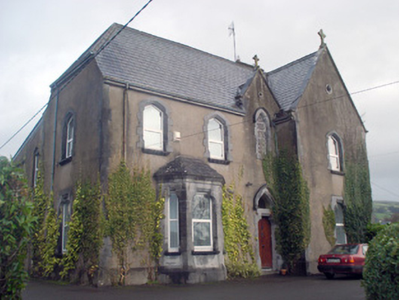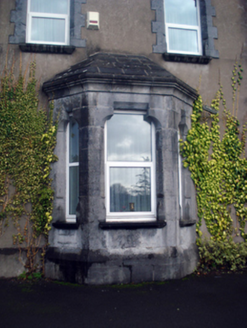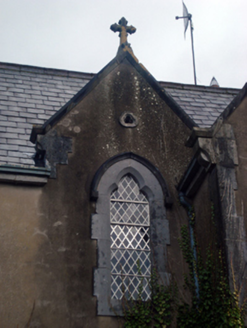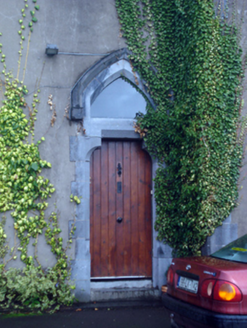Survey Data
Reg No
21809027
Rating
Regional
Categories of Special Interest
Architectural, Artistic
Original Use
Presbytery/parochial/curate's house
In Use As
Presbytery/parochial/curate's house
Date
1860 - 1880
Coordinates
183205, 150410
Date Recorded
01/12/2007
Date Updated
--/--/--
Description
Detached four-bay two-storey T-plan parochial house, built c. 1870, comprising projecting gable-fronted end bay, bay window and gablet to front (south) elevation. Projecting end bay with two-bay single-storey lean-to and three-bay two-storey extension to rear (north) elevation. Hipped and pitched slate roof having cut limestone chimneystack, copings, eaves course, render cross finials and cast-iron rainwater goods. Rendered walls with cut limestone quoins and render plinth course. Ashlar limestone walls to bay window. Quatrefoil oculus to apex, projecting end bay having limestone surround. Trefoil oculus to gablet apex with limestone surround. Trefoil-headed opening to gablet having limestone hoodmoulding, block-and-start surround and quarry glazed window. Pointed arch openings to first floor with carved limestone sills and tooled block-and-start surrounds. Replacement uPVC windows throughout. Square-headed shouldered openings to ground floor having limestone surrounds and sills. Entrance comprising pointed arch glazed overlight with limestone surround and hoodmoulding over square-headed shouldered opening having timber battened door and chamfered limestone block-and-start surround. Pointed arch opening to west elevation with glazed overlight over square-headed timber battened door. Pair of ashlar limestone square-profile piers to south having cut limestone caps with lantern finials, double-leaf cast-iron gates and flanking pedestrian single-leaf cast-iron gates terminating in second pair of piers. Limestone walls having cast-iron railings terminating in third pair of piers.
Appraisal
The form of this parochial house is typical of Victorian domestic architecture, as identified by the asymmetrical plan and irregular roofline. The finely cut limestone quoins, door and window surrounds attest to the status of the building. These features, coupled with the slate roof, help to conserve the original, late nineteenth-century character of the house. Presenting an early aspect, the house makes a positive contribution to the architectural heritage of Doon.
