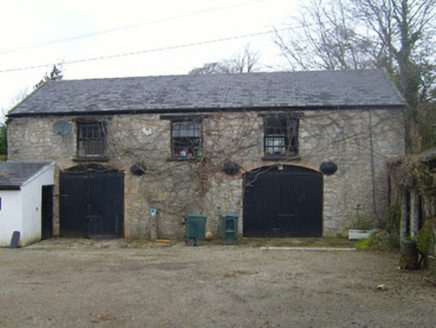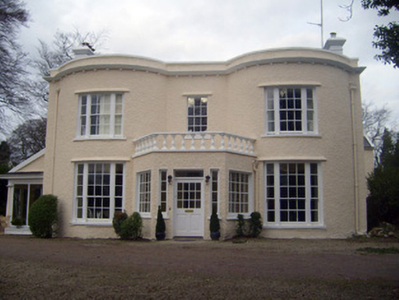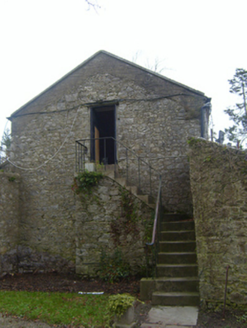Survey Data
Reg No
21807037
Rating
Regional
Categories of Special Interest
Architectural, Artistic
Previous Name
Grange
Original Use
Country house
In Use As
House
Date
1820 - 1840
Coordinates
166145, 163279
Date Recorded
11/12/2007
Date Updated
--/--/--
Description
Detached three-bay two-storey double-pile house, built in 1828, having bows to front (south) elevation end bays and canted three-bay single-storey entrance bay. Lean-to conservatory to west elevation and lean-to extensions to rear (north) elevation. Pitched slate roofs with rendered chimneystacks, render eaves course and cast-iron rainwater goods. Rendered parapet having cornice to front elevation. Roughcast rendered walls, render balustrades to entrance bay and render plinth course. Square-headed openings to bows, those to first floor with painted sills and tripartite six-over-six pane timber sliding sash windows having flanking two-over-two pane timber sliding sash windows. Those to ground floor with nine-over-six pane timber sliding sash windows and flanking three-over-two pane timber sliding sash windows. Square-headed opening to centre-bay first floor having six-over-six pane timber sliding sash window. Square-headed opening to west elevation, first floor with double-leaf glazed doors and cast-iron balcony. Square-headed opening to entrance bay having glazed overlight over half-glazed timber panelled door with flanking sidelights. Three-bay two-storey outbuilding with lean-to to north, having pitched slate roof and rubble limestone walls with cast-iron ties. Square-headed openings to first floor having timber lintels, concrete sills and timber casement windows. Elliptical-headed carriage arches with brick voussoirs and timber battened double-leaf doors. Pair of square-profile roughly dressed limestone piers to south-east cut limestone caps and double-leaf cast-iron gates.
Appraisal
The full-height bows add interest and individuality to the façade of this house. The tripartite diminishing windows and central doorcase show the influence of classical architecture. The house forms an interesting part of the architectural heritage of the local area.





