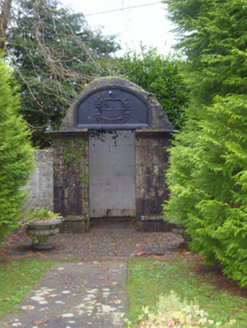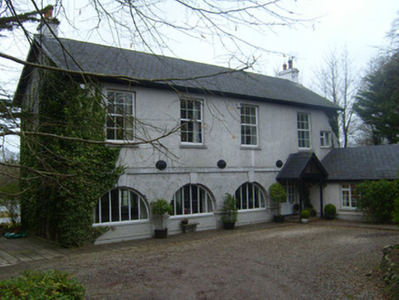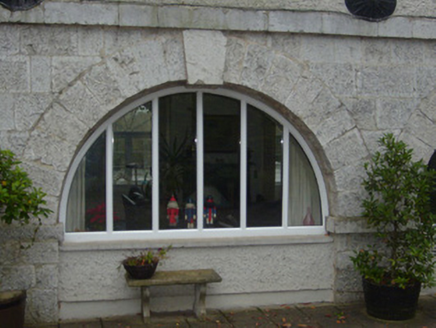Survey Data
Reg No
21807036
Rating
Regional
Categories of Special Interest
Architectural, Artistic
Original Use
Assembly rooms
Historical Use
Hotel
In Use As
House
Date
1760 - 1780
Coordinates
166176, 163219
Date Recorded
11/12/2007
Date Updated
--/--/--
Description
Detached five-bay two-storey former assembly room, built c. 1771, having recent gable-fronted canopy to entrance and three-bay single-storey extension to front (south-east). Pitched slate roof with rendered chimneystacks and cast-iron rainwater goods. Roughcast rendered walls having cast-iron ties, cut limestone walls to ground floor with cut limestone stringcourse. Square-headed openings to first floor having limestone sills and replacement uPVC windows. Round-headed openings to ground floor with cut limestone voussoirs, keystone and replacement uPVC windows. Round-headed openings to ground floor, rear (north-west) elevation having limestone keystones and replacement uPVC windows. Entrance comprising square-headed opening with replacement uPVC door. Pair of square-profile roughcast rendered piers flanking double-leaf cast-iron gates to south-east. Spa well to south-east comprising ashlar limestone surround with impost course supporting cast-iron tympanum over square-headed door opening. Pair of square-profile roughcast rendered piers having double-leaf cast-iron gates.
Appraisal
This former assembly room retains much of its attractive and well proportioned façade. The house is distinguished by the finely cut limestone walls and dressings, which are indicative good craftsmanship. Significantly, the site retains the former spa well with ornate limestone surround and cast-iron plaque, which serves as a reminder of Castleconnell's former position as a popular holiday and spa resort in Ireland during the eighteenth and nineteenth centuries.





