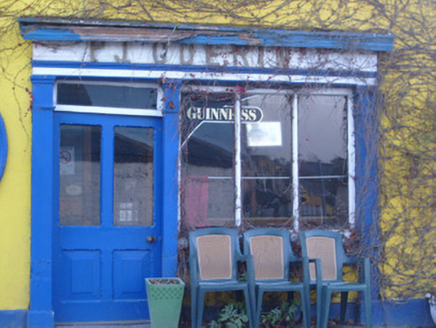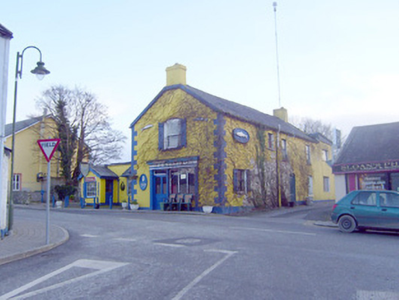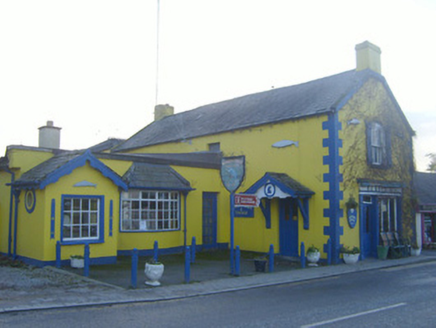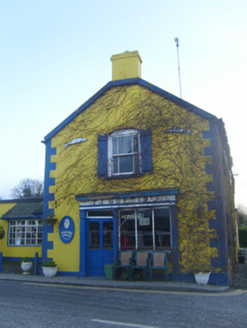Survey Data
Reg No
21807019
Rating
Regional
Categories of Special Interest
Architectural, Artistic
Original Use
Coaching inn
Historical Use
Shop/retail outlet
In Use As
Public house
Date
1800 - 1820
Coordinates
166269, 162482
Date Recorded
05/12/2007
Date Updated
--/--/--
Description
Detached four-bay two-storey former coaching inn, built c. 1810, comprising late nineteenth-century timber shopfront to north elevation, two-bay single-storey extension having porch to east elevation and single-bay two-storey extension to south elevation. Pitched slate roof with rendered chimneystacks and render eaves course. Rendered walls having render plinth course and quoins. Camber-headed opening to ground floor having concrete sill and one-over-one pane timber sliding margin sash window. Square-headed opening to ground floor with replacement uPVC window, concrete sill and external shutters. Square-headed openings to first floor having replacement uPVC windows and concrete sills. Camber-headed opening to first floor, north elevation with concrete sill, flanking timber shutters and one-over-one pane timber sliding margin sash window. Camber-headed opening with half-glazed timber battened door. Shopfront comprising Doric style pilasters supporting timber fascia having raised lettering and cornice. Square-headed tripartite display window. Square-headed opening with glazed overlight over half-glazed timber panelled door having flanking pilaster.
Appraisal
This house was used as a coach house during the nineteenth century as part of the Bianconi Tipperary to Limerick line and is thus of historic and social significance. The building retains its simple form, which is enlivened by the timber shopfront and ornate half-glazed timber panelled door to the north elevation.







