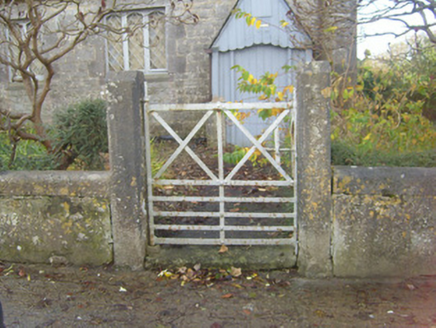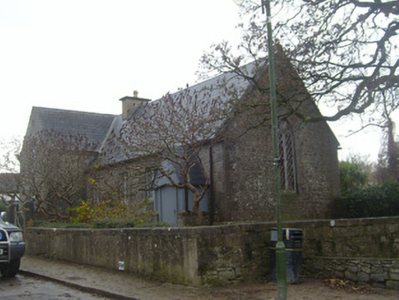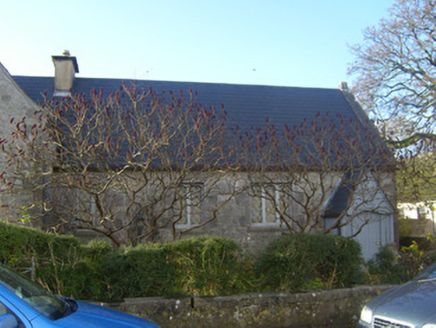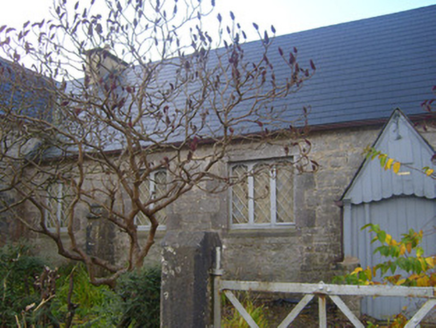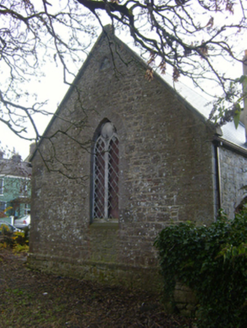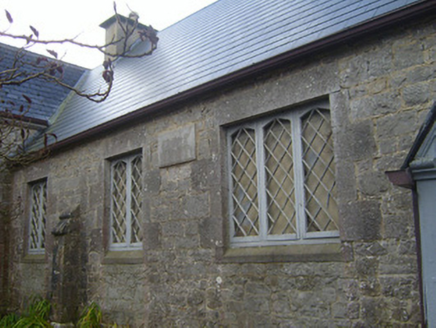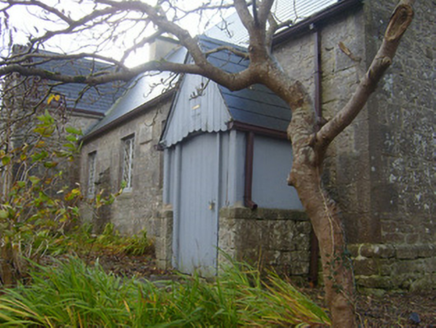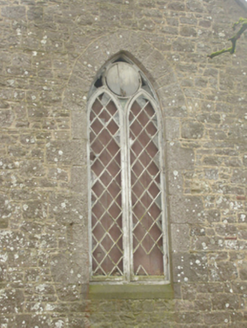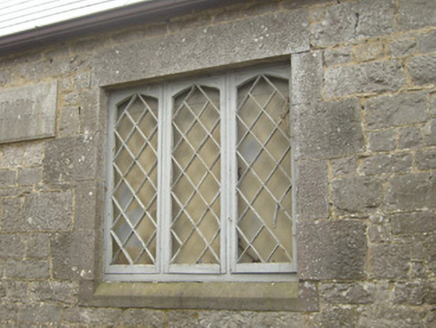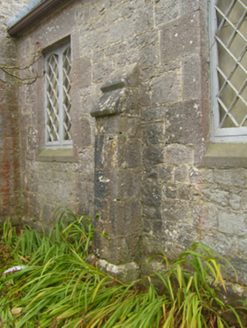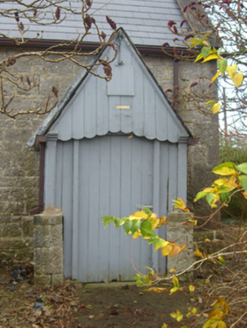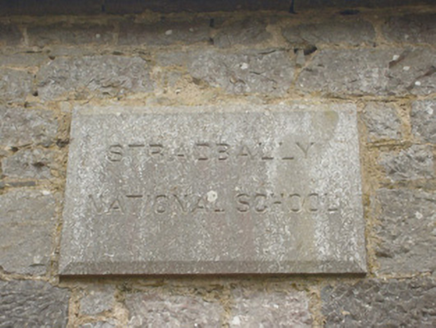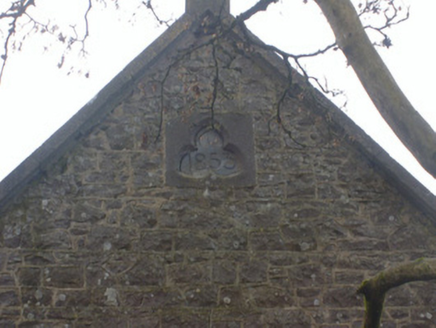Survey Data
Reg No
21807016
Rating
Regional
Categories of Special Interest
Architectural, Artistic, Social
Original Use
School
Historical Use
Community centre
Date
1850 - 1855
Coordinates
166221, 162515
Date Recorded
05/12/2007
Date Updated
--/--/--
Description
Semi-detached four-bay single-storey L-plan Gothic Revival style former school, built in 1853. Comprising gable-fronted end bay and timber porch to front (north-east) elevation. Now in disuse. Pitched artificial slate roof with rendered chimneystacks and limestone copings. Roughly dressed limestone walls having tooled limestone quoins, buttresses and inscribed plaque to front elevation. Limestone trefoil date stone to north-west elevation. Square-headed openings with tooled limestone block-and-start surrounds, sills, tripartite and bipartite quarry glazed windows. Lancet opening to north-west elevation having tooled limestone block-and-start surround, sill and bipartite quarry glazed lancet windows with oculus over. Porch comprising timber battened walls with dressed limestone plinths and square-headed opening having timber battened door. Pair of cut limestone monolith piers to north-east with single-leaf cast-iron gate and rendered boundary walls having limestone copings.
Appraisal
A well composed modest scale school, built to a standard simple design but distinguished by Gothic Revival features such as the lancet window and trefoil motif. High quality design is apparent in the form and execution of the window surrounds, which are cut with a high degree of precision. Although now apparently not in use, the school retains its original form and massing, together with important salient features and materials, which enhance the character of the composition. Name plaque (north-east elevation) reads :'Stradbally National School', while date plaque (north-west elevation) reads: '1853'.
