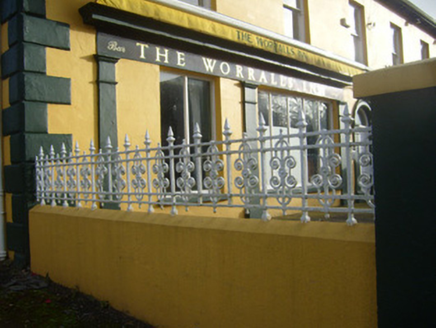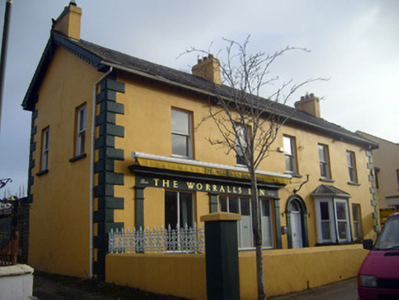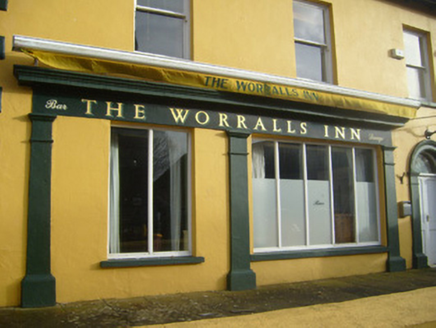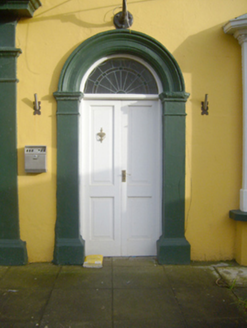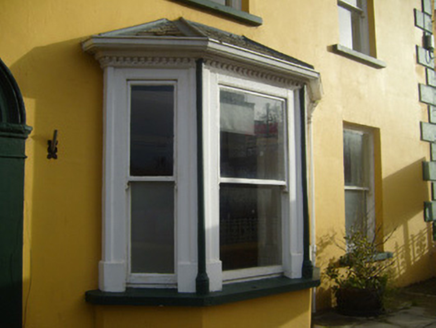Survey Data
Reg No
21807014
Rating
Regional
Categories of Special Interest
Architectural, Artistic
Previous Name
Keanes Commercial Hotel
Original Use
Hotel
In Use As
Public house
Date
1810 - 1830
Coordinates
166227, 162579
Date Recorded
05/12/2007
Date Updated
--/--/--
Description
Detached five-bay two-storey house, built c. 1820, having render shopfront and bay window to front (south-west) elevation. Pitched slate roof with rendered chimneystacks and decorative timber bargeboards. Lined-and-ruled rendered walls having render quoins. Square-headed openings with painted stone sills and one-over-one pane timber sliding sash windows. Dentilated timber cornice and square-headed openings to bay window having one-over-one pane timber sliding sash windows and flanking engaged columns. Round-headed opening with render surround comprising Doric style pilasters and hoodmoulding over replacement glazed overlight and double-leaf timber panelled doors. Shopfront comprising Doric style pilasters supporting fascia and cornice. Square-headed display openings timber mullions. Pair of square-profile piers with single-leaf wrought-iron gate and rendered boundary walls having wrought-iron railings.
Appraisal
This house displays features typical of early nineteenth century urban architecture, such as the ordered façade of balanced proportions and regular fenestration rhythm. The bay window is particularly ornate having dentilated cornice and timber engaged columns. The site retains its boundary walls with decorative wrought-iron railings and gate, which enhance the composition on the whole.
