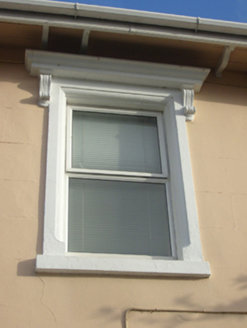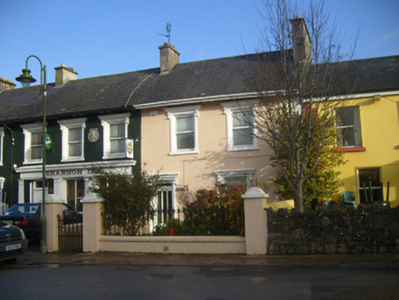Survey Data
Reg No
21807013
Rating
Regional
Categories of Special Interest
Architectural
Original Use
House
In Use As
House
Date
1790 - 1810
Coordinates
166197, 162617
Date Recorded
05/12/2007
Date Updated
--/--/--
Description
Terraced two-bay two-storey house, built c. 1800. Pitched slate roof with rendered chimneystacks and overhanging eaves having timber brackets. Lined-and-ruled rendered walls. Square-headed openings with painted stone sills, render surrounds, entablatures and consoles over replacement uPVC windows. Square-headed opening having flanking render pilasters and entablature with scrolled consoles over glazed overlight and replacement uPVC door. Pair of rendered square-profile piers to south-west having render caps and single-leaf cast-iron gate. Rendered boundary wall with cast-iron railings terminating in square-profile pier.
Appraisal
This modest house, built as part of a terrace is characterised by its regular fenestration rhythm. Retaining salient features such as the render window surrounds, cast-iron gates and railings, the house makes a positive contribution to the architectural heritage of the area.



