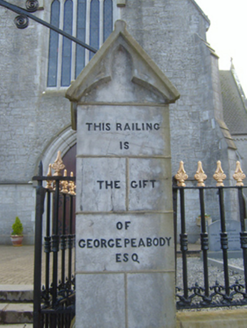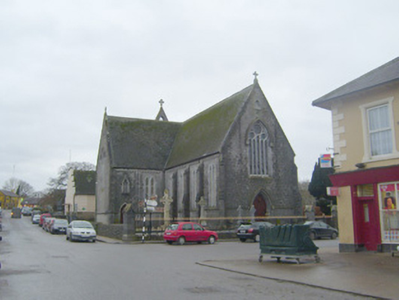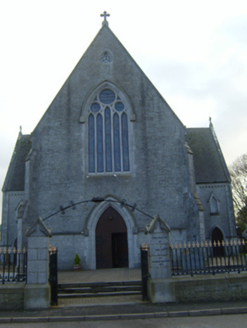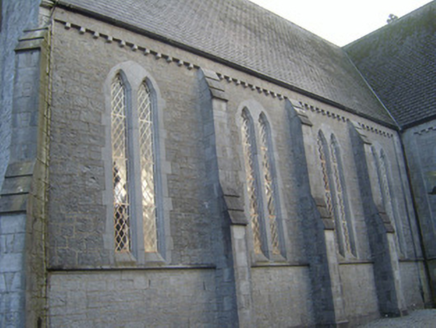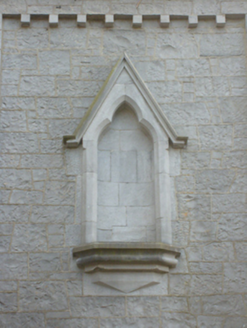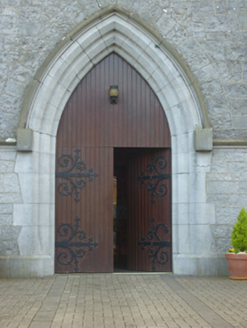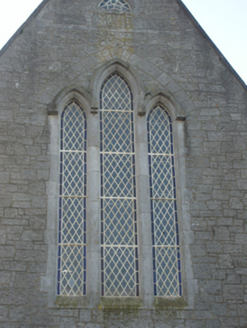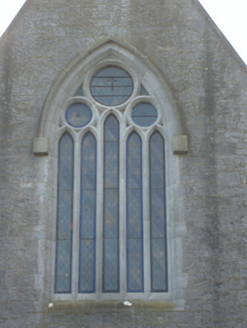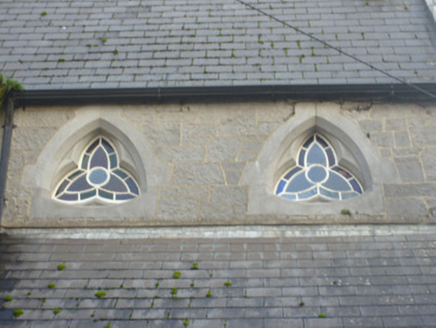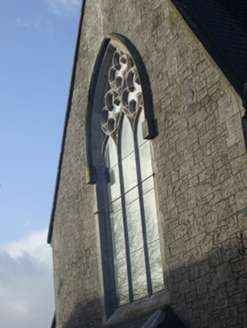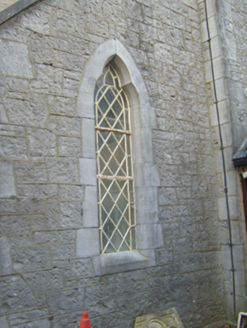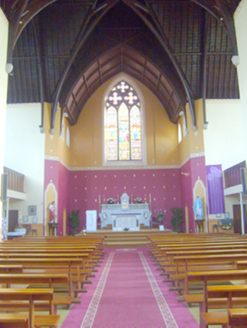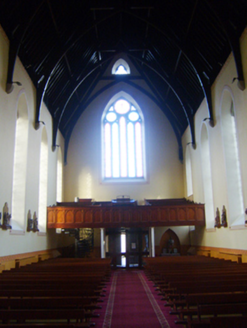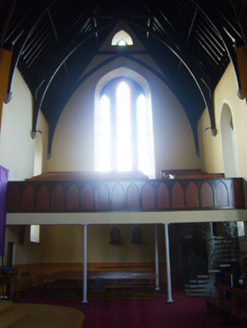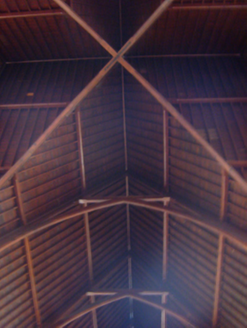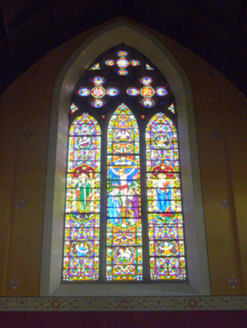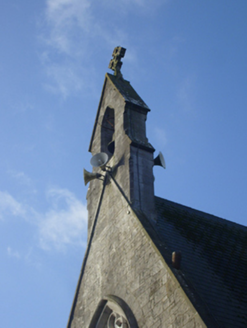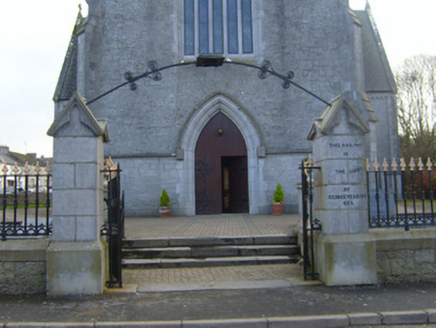Survey Data
Reg No
21807002
Rating
Regional
Categories of Special Interest
Architectural, Artistic, Social
Original Use
Church/chapel
In Use As
Church/chapel
Date
1860 - 1870
Coordinates
166182, 162560
Date Recorded
05/12/2007
Date Updated
--/--/--
Description
Freestanding gable-fronted cruciform-plan Roman Catholic church, begun in 1863, comprising four-bay nave, transepts and chancel having extension to rear (south-east) elevation and two-bay single-storey lean-tos to north-east and south-west elevation. Pitched slate roofs with limestone copings, cross finials, open work bellcote to rear, cast-iron rainwater goods and limestone bracketed eaves course. Single-pitched slate roofs having limestone copings to lean-tos. Snecked limestone walls with buttresses and plinth course. Pointed arch blind niches to transepts, north-west elevation, having limestone hoodmouldings and inset trefoil-headed openings with carved plinths. Trefoil openings having stained glass windows and cut limestone surrounds to transepts and front (north-west) and rear elevations. Trefoil openings to chancel clerestory with stained glass windows and cut limestone surrounds. Pointed arch opening to front elevation with carved limestone and stops having limestone tracery and stained glass windows. Paired trefoil-headed openings to nave with limestone surrounds, continuous sill courses and quarry glazed windows. Triple lancet quarry glazed windows to transepts having continuous cut limestone hoodmoulding, limestone relieving arch and mullions. Pointed arch opening to rear with limestone hoodmoulding, stops, limestone tracery and stained glass windows. Trefoil-headed openings to lean-tos having tooled limestone surrounds and quarry glazed windows. Pointed arch opening with limestone hoodmoulding, stops, impost course, chamfered surround and double-leaf timber battened doors having wrought-iron strap hinges. Pointed arch openings to transepts, north-west elevations with roll moulded limestone surrounds and double-leaf timber battened doors having wrought-iron strap hinges. Pointed arch openings to lean-tos with timber battened doors. Interior windows edged with coloured borders. Scissors truss pine roof having limestone corbels to interior. Timber galleries to north-west and transepts. Pair of square-profile limestone piers to north-west and north-east, having limestone plinth, ornate caps and double-leaf cast-iron gates. Pier to north-west with inscribed lettering. Snecked limestone boundary walls having limestone copings and cast-iron railings. Graveyard to site.
Appraisal
The form and massing of this attractive church displays a reserved Gothic Revival treatment and forms a dramatic feature in the local landscape. The church was designed by William Edward Corbett (1824-1904) with significant influence of Philip Hardwick, whom Corbett had been assisting for the previous decade. Richard Fitzgibbon also contributed to the building of the church. Richard Fitzgibbon's son, Charles Henry, had died in Balaclava. Its construction in snecked limestone produces an appealing, textured visual effect, while fine cut stone dressings attest to high quality stone masonry. Well maintained to both the exterior and the interior, this church maintains features of artistic design which includes the stained glass panels. The scissors truss pine roof is also of some technical interest. The attendant graveyard, ornate piers and railings enhance the composition of the site. Inscription to north-west gate pier reads: 'This railing is the gift of George Peabody Esq.' The builder of the church was Ryan of Limerick.
