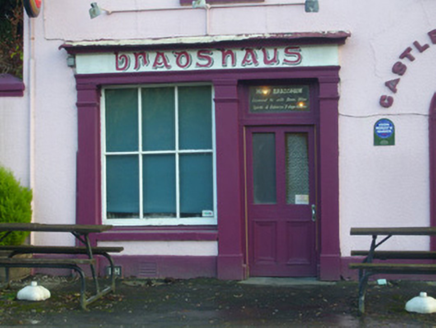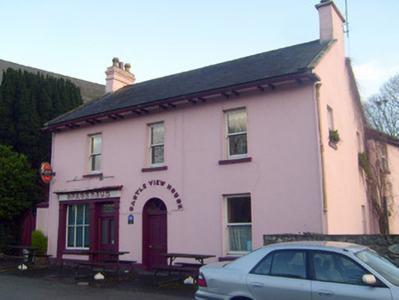Survey Data
Reg No
21807001
Rating
Regional
Categories of Special Interest
Architectural, Artistic
Previous Name
Mary Bradshaw
Original Use
House
In Use As
House
Date
1860 - 1880
Coordinates
166149, 162557
Date Recorded
05/11/2007
Date Updated
--/--/--
Description
Detached three-bay two-storey house, built c. 1870, having late nineteenth-century shopfront to front (north) elevation and extensions to rear (south) elevation. Pitched slate roof with overhanging eaves having timber brackets, rendered chimneystacks, render copings and cast-iron rainwater goods. Rendered walls with render plinth course. Square-headed openings having painted concrete sills and one-over-one pane timber sliding sash windows. Round-headed opening having spoked fanlight over timber panelled door. Shopfront comprising render pilasters supporting fascia and cornice. Square-headed display opening with fixed glazed window. Square-headed opening having glazed fanlight over half-glazed timber panelled door.
Appraisal
A well proportioned middle-size house retaining its original form and fabric, and which contributes to the streetscape of Castleconnell. The simple shopfront contributes to the architectural design significance of the building.



