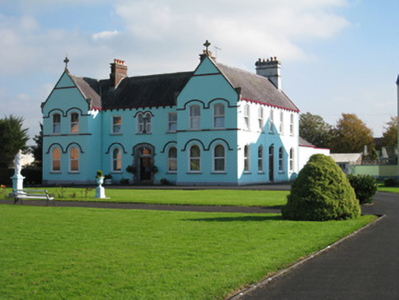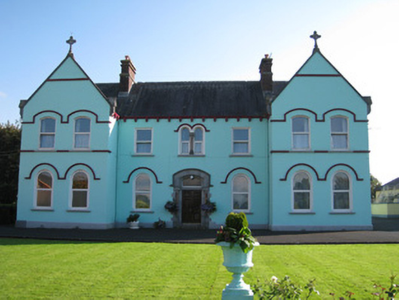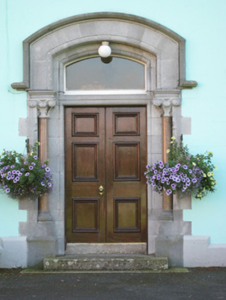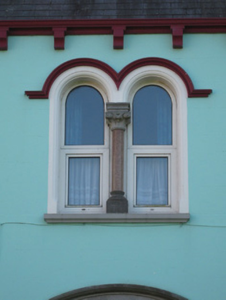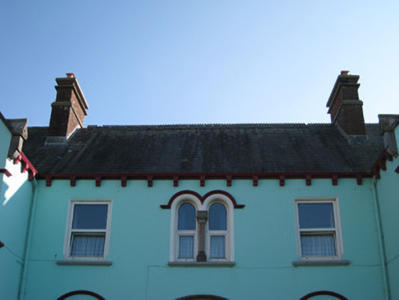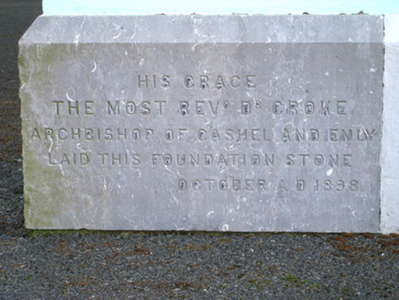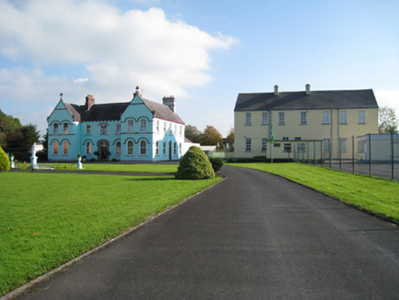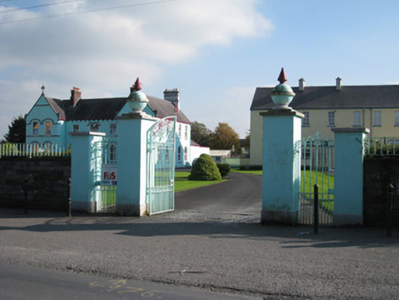Survey Data
Reg No
21806021
Rating
Regional
Categories of Special Interest
Architectural, Artistic, Social
Original Use
Convent/nunnery
In Use As
Convent/nunnery
Date
1895 - 1900
Coordinates
176984, 151371
Date Recorded
06/10/2007
Date Updated
--/--/--
Description
Detached H-plan two-storey convent, built in 1898, comprising three-bay central block with projecting two-bay gable-fronted blocks to east and west, that to west having five-bay side elevation, that to east having three-bay side elevation . Three-bay single-storey hipped-roofed extension to rear (south) elevation of west gabled block. Gabled projection to south elevation. Pitched slate roofs with rendered and brick chimneystacks, render bracketed eaves course, ridge crestings, cast-iron rainwater goods and dressed limestone copings to gable fronts, having carved brackets and cross finials. Rendered walls with render stringcourses to gable fronts. Render plinth course with cast-iron vents and carved limestone foundation date stone to front (north) elevation. Replacement uPVC windows. Round-headed openings to ground floor with chamfered render surrounds, concrete sills and render hoodmouldings to front elevation. Square-headed openings to front elevation of central block, first floor with chamfered render surrounds. Segmental-headed openings to first floor of east and west blocks with chamfered render surrounds, those to front elevation with render label moulding course and sill course. Paired round-headed openings to central bay, first floor, with render roll moulding surrounds, render hoodmoulding and dividing marble colonnette. Segmental-headed door opening with carved limestone doorcase comprising roll moulded architrave, inset flanking marble colonnettes and carved limestone label moulding. Timber panelled double-leaf doors with plain overlight, approached by concrete step. Segmental-headed door opening to west elevation with timber battened door, plain overlight and chamfered render surround. Pedestrian entrances to neighbouring church to east with cast-iron gates and piers. Site entrance comprising vehicular entrance flanked by pedestrian entrances to north-east. Square-profile rendered piers with render caps, those flanking vehicular entrance having ball finials with conical finials. Cast-iron single- and double-leaf gates.
Appraisal
Cappamore's Convent of Mercy, displays features typical of Gothic Revival architecture of its time, which are particularly prevalent in ecclesiastical buildings. Such features include gabled projections, tall chimneystacks, hoodmouldings and ridge crestings. The building maintains much of its original coherent form and H-plan while the dual entrance fronts are also characteristic of convent buildings of this time in Ireland. The emphasis on decoration enlivens this imposing building, which despite its recessed site, is a prominent feature along the roadside. The doorcase provides a central focus point and is particularly ornate and well crafted. Decorative emphasis is carried through to features such as the cross finials, ridge crestings and chimneystacks. The convent forms a group of related structures with the school to west and the Roman Catholic church to east. The date stone reads: 'His Grace the Most Rev Dr Croke Archbishop of Cashel and Emly laid this foundation stone October AD 1898'.

