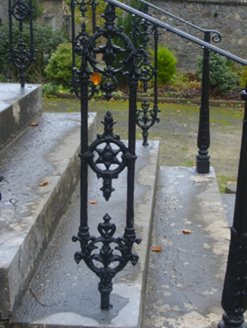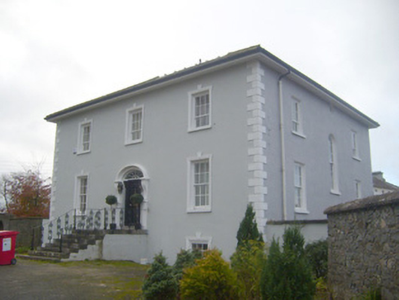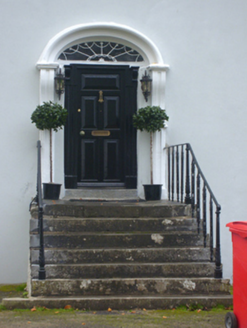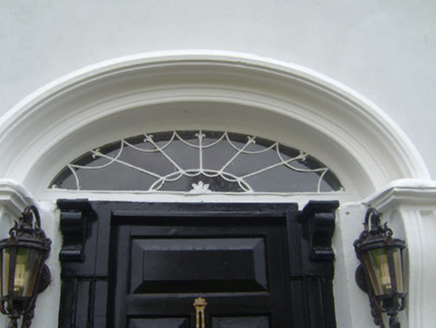Survey Data
Reg No
21803033
Rating
Regional
Categories of Special Interest
Architectural, Artistic
Original Use
Presbytery/parochial/curate's house
In Use As
House
Date
1860 - 1880
Coordinates
162594, 135833
Date Recorded
15/11/2007
Date Updated
--/--/--
Description
Detached three-bay two-storey house over basement former presbytery, built c. 1870, with hipped slate roof having rendered chimneystack and overhanging eaves. Rendered walls with render quoins. Square-headed openings having painted stone sills, shouldered render surrounds, keystones and six-over-three pane timber sliding sash windows to first floor. Those to ground floor with six-over-six pane timber sliding sash windows. Round-headed opening to north elevation having painted stone sill and spoked flanking over six-over-nine pane timber sliding sash window. Elliptical-headed opening with fluted pilasters, consoles and roll moulded hoodmoulding over cobweb fanlight over timber panelled door. Flight of limestone steps to entrance with cast-iron railings. Square-headed opening to rear (west) elevation having half-glazed timber battened door. Flight of rendered steps to entrance. Roughly dressed limestone elliptical-headed carriage arch to north with cut limestone voussoirs and double-leaf metal gates. Pair of recent square-profile brick gates to east.
Appraisal
This house displays such interesting features such as the piano nobile which is accessed by an ornate staircase, and a well composed and proportioned façade. This subtle style is enlivened by the render window surrounds and well executed entrance complete with decorative cobweb fanlight. Set within a mature landscape, the house makes a positive contribution to the architectural heritage of the town.







