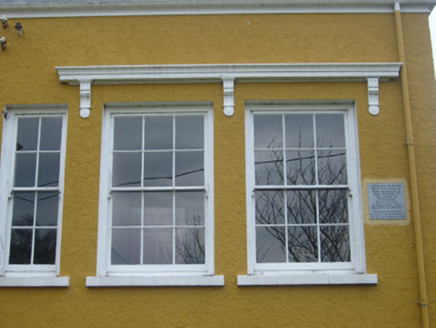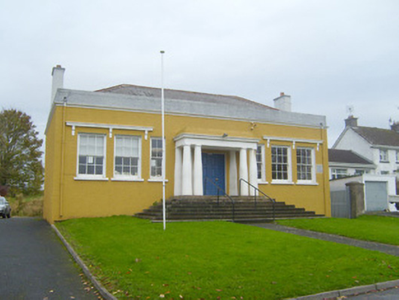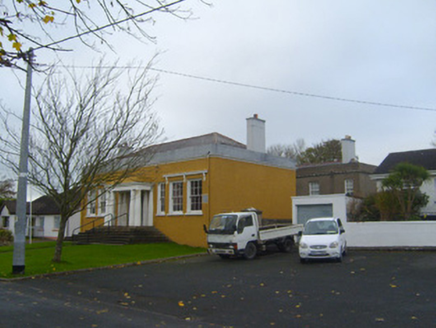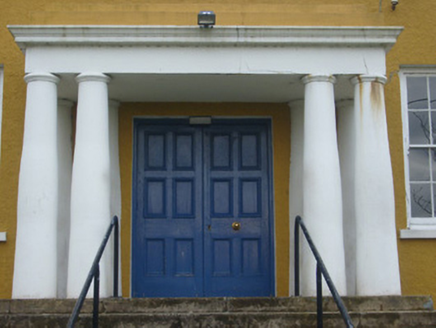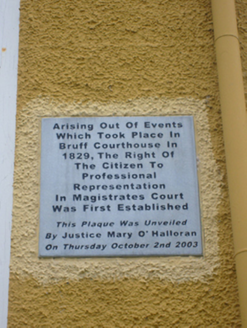Survey Data
Reg No
21803003
Rating
Regional
Categories of Special Interest
Architectural, Artistic, Social
Original Use
Court house
In Use As
Court house
Date
1920 - 1930
Coordinates
162747, 136473
Date Recorded
15/11/2007
Date Updated
--/--/--
Description
Detached seven-bay single-storey courthouse, built c. 1925, having Doric style portico to front (south) elevation and recent extensions to rear (north) elevation. Also in use as a library. Hipped slate roof with rendered chimneystacks, terracotta ridge tiles, cast-iron rainwater goods and rendered parapet. Roughcast rendered walls having limestone plaque to front elevation. Square-headed openings with render entablatures and brackets, concrete sills and six-over-six pane timber sliding sash windows. Square-headed openings flanking portico having four-over-four pane timber sliding sash windows with concrete sills. Portico comprising rendered Doric style columns supporting entablature with cornice. Square-headed opening with timber panelled double-leaf doors. Flight of concrete steps to entrance.
Appraisal
The existing courthouse, built c. 1925, replaced the previous courthouse, built c. 1815 and destroyed in 1921 by local IRA members. Events occurring in the courthouse led to reforms in the legal profession which are documented by the plaque on the façade. Plaque reads: 'Arising Out Of Events Which Took Place in Bruff Courthouse in 1829, The Right Of The Citizen To Professional Representation In Magistrates Court Was First Established. This Plaque Was Unveiled By Justice Mary O'Halloran On Thursday October 2nd 2003'. This building retains several important features such as the portico, which adds artistic interest and a sense of grandeur to the building.
