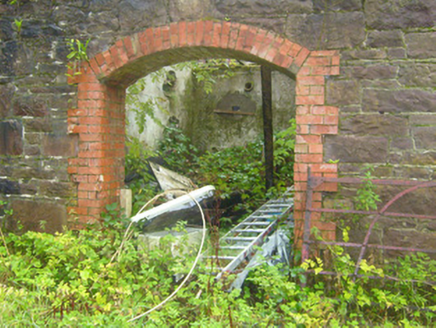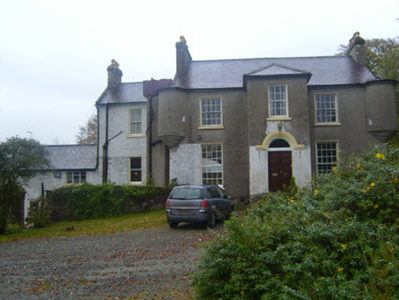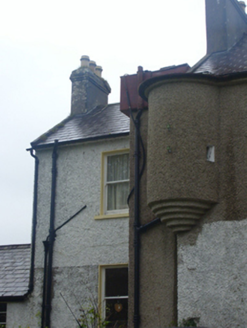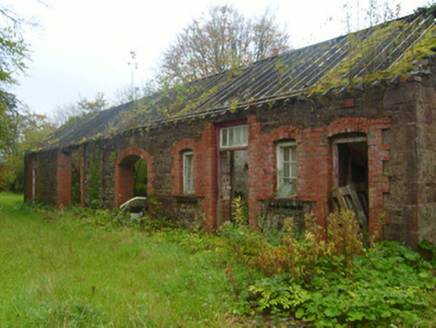Survey Data
Reg No
21802004
Rating
Regional
Categories of Special Interest
Architectural, Artistic, Social
Previous Name
The Rectory
Original Use
Rectory/glebe/vicarage/curate's house
In Use As
House
Date
1780 - 1800
Coordinates
167891, 117885
Date Recorded
22/10/2007
Date Updated
--/--/--
Description
Detached three-bay two-storey over basement former rectory, built in 1787, leading to three-storey to rear. Comprising breakfront and four corner turrets to front (west) elevation, single-bay three-storey extension with cast-iron water tank, single-bay three-storey extension with three-bay two-storey addition to north elevation. Corner turrets to rear (east) elevation. Now in use as house. Roughcast rendered walls with limestone date plaque to rear. Pitched slate roofs having rendered chimneystacks and cast-iron rainwater goods. Hipped slate roof to breakfront. Square-headed openings to first floor with eight-over-eight pane timber sliding sash windows and painted stone sills. Square-headed opening to breakfront, first floor, having six-over-six pane timber sliding sash window and painted stone sill. Square-headed openings to ground floor with twelve-over-twelve pane timber sliding sash windows and painted stone sills. Square-headed openings to extensions, some having one-over-one pane timber sliding sash windows. Square-headed openings to turrets with fixed windows. Round-headed opening to breakfront having render hoodmoulding and glazed overlight over double-leaf timber panelled door. Flight of sandstone steps to entrance. Five-bay single-storey outbuilding to north having remains of pitched slate roof. Rubble sandstone walls with sandstone quoins. Camber-headed door openings having brick block-and-start surrounds, some with remains of glazed overlights. Camber-headed openings having brick block-and-start surrounds and fixed windows. Elliptical-headed carriage arch having brick block-and-start surround. Rendered piers and walls to west.
Appraisal
The corner turrets, chimneystacks to gable ends and breakfront makes an interesting roofline on this building. The vertical emphasis of the tall ground floor windows contrasts pleasingly with the wide two-storey elevation. The retention of the well built outbuilding enhances the composition of the site. The plaque is illegible except for the words : '… John Murphy… 1787'. The rectory forms a group with the nearby Church of Ireland church.







