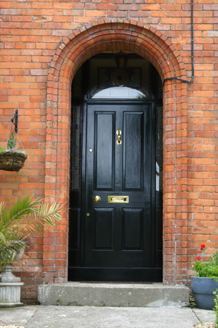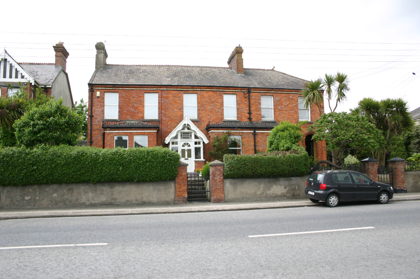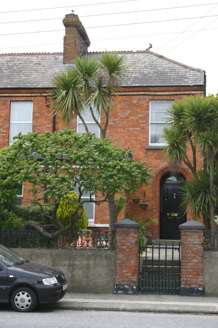Survey Data
Reg No
21525014
Rating
Regional
Categories of Special Interest
Architectural, Artistic
Original Use
House
In Use As
House
Date
1890 - 1910
Coordinates
156473, 155087
Date Recorded
22/06/2005
Date Updated
--/--/--
Description
Semi-detached two-bay two-storey red brick house, built c. 1900, with a red brick three-sided bay window engaged with bay of neighbouring house to west. Round-arch front door porch to east. Two-storey return flush with east-facing side elevation. Pitched natural slate roof with terracotta ridge comb tiles, with hipped-gabled east side enriched by terracotta finial. Roof light to rear span. Shared chimneystack to west party wall, faced with red brick having stepped capping. Cast-iron rainwater goods. Red brick façade laid in English garden wall bond, with eaves courses yellow brick stretcher course beneath moulded brick eaves course. Red brick three-sided bay window with repeating eaves course treatment. Cast-iron cresting and hipped slate roof structure. Rendered side and rear elevation. Square-headed window openings with red brick flat arches, reveals, limestone sills, and one-over-one timber sash windows with ogee horns. Pound-arch porch opening with rendered porch step, and moulded brick surround. Doorframe comprising leaded coloured glass sidelights over panelled timber bases, and tripartite overlight with leaded coloured glass glazing. Raised and fielded panelled door. Tiled porch platform. Elevated front site enclosed from the road by a rendered retaining boundary wall with cast-iron panelling above. Red brick piers having stop-chamfered corners, forming pedestrian gate, with limestone capping stones reading: VOKES VILLAS. Simple wrought-iron gate. Stepped front site bay flanked by soft landscape areas, partially enclosed by cast-iron panelling. Access to rear site via lane to east. Large front site to east enclosed from Omega Avenue by rendered rubble stone wall.
Appraisal
This semi-detached house embodies a restrained use of materials, which contrasts with the more elaborate Edwardian houses that are more typical of domestic architecture in suburban Limerick. This house is virtually intact and contributes significantly to the streetscape.





