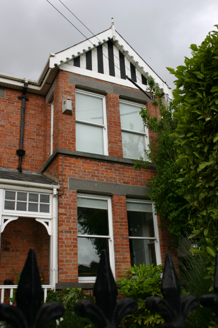Survey Data
Reg No
21525012
Rating
Regional
Categories of Special Interest
Architectural, Artistic
Original Use
House
In Use As
House
Date
1890 - 1910
Coordinates
156456, 155071
Date Recorded
21/06/2005
Date Updated
--/--/--
Description
Detached three-bay two-storey red brick house, built c. 1900, with a symmetrical front elevation having two gabled two-storey three-sided bay windows linked at ground floor level by a timber-framed partially glazed lean-to porch. Two-storey return to rear, with accretions to west. Prolonged to west side elevation by a single-storey accretion. Pitched slate roof with terracotta ridge comb tiles. Intersecting slate bay window gable roofs. Red brick chimneystacks rising from gabled side elevations with stringcourses and elaborate dog-tooth enriched cornices and plain clay pots. Cast-iron rainwater goods. Notch detailed timber bargeboards and turned timber to bay window gables. Red brick façade laid in English garden wall bond with original lime mortar pointing. Applied strutwork to bay widow gables, composed of roughcast render and smooth render vertical elements. Gabled rendered side and rear elevations with red brick quoins to rear corners. Square-headed window openings with stop-chamfered reveal corner, exposed red brick reveals, limestone sills, continuous to bay window. Replacement one-over-one timber sash windows to façade. Square-headed window openings to rear elevation, rendered reveals, limestone sills, uPVC windows. Timber-framed lean-to porch with bracketed timber vertical members joined by balustrade and multiple-paned eaves light, standing on encaustic tile porch platform. Square-headed door opening, red brick reveals, limestone threshold step. Timber doorframe comprising leaded coloured glass sidelights over panelled timber bases, and bipartite overlight, and double-leaf flat-panelled timber door with leaded coloured glass upper panels. Slightly elevation front site enclosed from the road by a re built red brick retaining wall. Original red brick gate piers having plain rendered plinth base, stop-chamfered corners and limestone capping stone with incised lettering reading: MAY VILLE. Original wrought-iron gate with integrated dog guard rail and cast-iron finials. Lane to west leads to rear site access lane. Rear site enclosed from lane by rubble limestone boundary wall.
Appraisal
This fine detached house which is a sobre example of the Edwardian domestic architecture in Limerick. This house is given added streetscape prominence by the strut work gables, which are visually prominent. Largely intact façade, with replacement sash windows.



