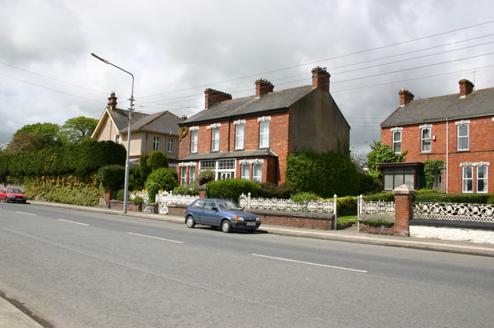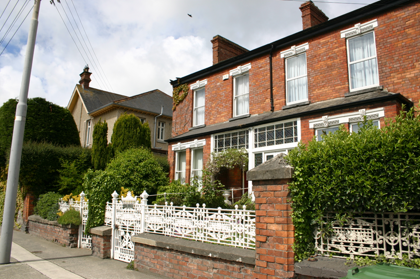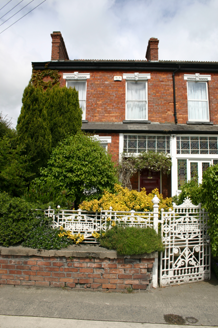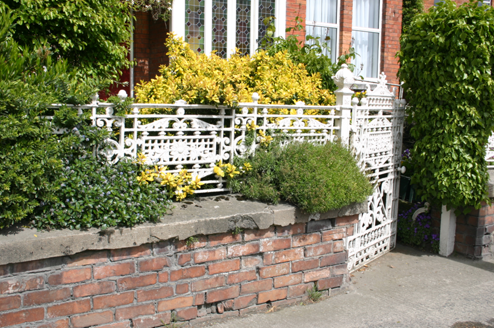Survey Data
Reg No
21525002
Rating
Regional
Categories of Special Interest
Architectural, Artistic
Original Use
House
In Use As
House
Date
1890 - 1910
Coordinates
156392, 155016
Date Recorded
21/06/2005
Date Updated
--/--/--
Description
Semi-detached two-bay two-storey red brick house, built c. 1900, with three-sided red brick bay window at ground floor level having a lean-to roof structure prolonged to incorporate a partially glazed timber-framed entrance porch. Engaged gabled return to rear. Pitched natural slate roof with clay ridge tiles. Red brick chimneystacks rise from party walls with stringcourse and cornice. Cast-iron rainwater goods. Red brick façade laid in English garden wall bond. Rendered side and rear elevations. Square-headed window openings with elaborately detailed reinforced pre-cast lintel blocks, red brick reveals, limestone sills. Bay window comprising narrow window openings divided by red brick pier, with red brick apron beneath limestone sill. Continuous lintel block. One-over-one timber sash windows with ogee horns throughout. Timber-framed entrance porch with encaustic tiled entrance platform, multiple-paned leaded coloured glass overlight to porch opening, separated from neighbouring porch by timber screen. Square-headed door opening with limestone door step, simple doorframe incorporating overlight, and flat-panelled timber door having horizontal centre panel. Elevated front site enclosed from the road by a red brick plinth wall with concrete coping and cast-iron panelling above. Boundary terminated by red brick pier with stop-chamfered corners. Cast-iron gate posts with cast-iron gate following embellishments of cast-iron panelling. Rendered rear site boundary wall with cast-iron with vehicular access.
Appraisal
One of a pair of interesting late nineteenth-century houses compositionally united by paired gates and porch doors. Most of its original features are intact giving added architectural interest to the house.









