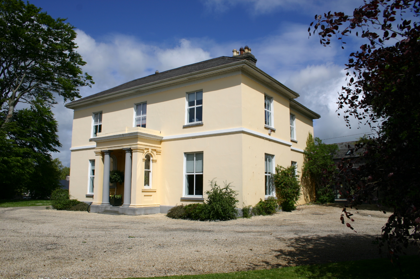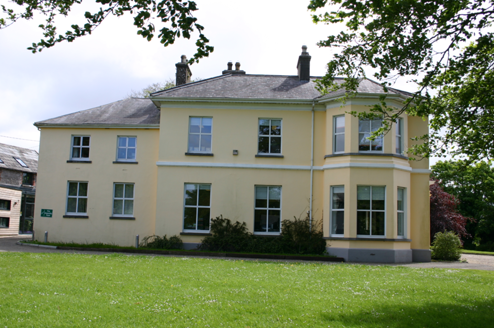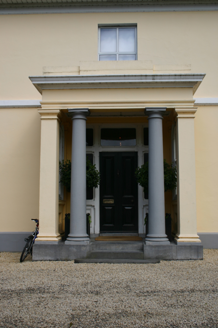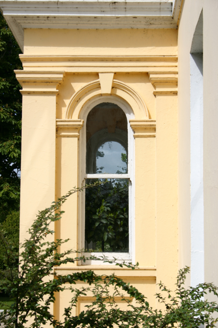Survey Data
Reg No
21525001
Rating
Regional
Categories of Special Interest
Architectural, Artistic
Original Use
House
In Use As
Office
Date
1840 - 1850
Coordinates
156255, 154966
Date Recorded
21/06/2005
Date Updated
--/--/--
Description
Freestanding three-bay two-storey rendered house, built in 1843, distinguished by a centrally-placed Doric entrance porch, a two-storey three-sided canted bay window to the three-bay west elevation, and large two-storey return to rear. Hipped artificial slate roof with clay ridge tiles, overhanging eaves with uPVC panelled soffit. Rendered chimneystacks with rendered cornice, flaunching, and octagonal clay pots. uPVC rainwater goods. Painted rendered walls with rendered plinth base, moulded platband delineating first floor level and shallow frieze architrave and cornice beneath eaves. Throughout there are square-headed window openings painted rendered reveals, limestone sills and uPVC windows. Round-arch stair hall window to return elevation with painted rendered reveals, limestone sill, and two-over-two timber sash window, with double-arch and disk glazing bars to upper sash. Doric entrance porch on limestone base, comprising rendered pilasters and full Doric columns flanking open porch entrance and supporting a plain entablature with stepped blocking course; closed sides with round-arch side light openings flanked by Doric pilasters with running mould cornices supporting archivolt with keystone. Moulded rendered sill and panelled rendered apron beneath. Tripartite timber doorframe with stopped roll moulded detailing, comprising frosted glass sidelights over panelled timber base, and tripartite overlight; raised and fielded panelled timber door with central fillet moulding. Multiple-bay dormer two-storey rubble limestone outbuildings encloses north boundary of yard to immediate rear site of house. Adapted for office use with alterations including the insertion of roof lights to pitched slate roof, and timber-clad extensions joined by glazed link on south elevation. Located within mature grounds, much diminished by construction of modern low-density housing. Mature trees to grounds, which are enclosed from the road by rubble limestone walls. Entrance gates comprising quadrant concave rubble granite screen walls with limestone ashlar gate piers supporting wrought-iron vehicular gates flanked by pedestrian gates.
Appraisal
This fine detached house overlooks the Ballynaclough River Valley to the south where views of the house add to its significance as one of the remaining suburban villas in the area to retain, albeit greatly diminished, a fine garden setting. The house, now in office use, is typical of the sobre classical detailing and simple symmetry of the front elevation, which one associates with the villas on the outskirts of Limerick City.













