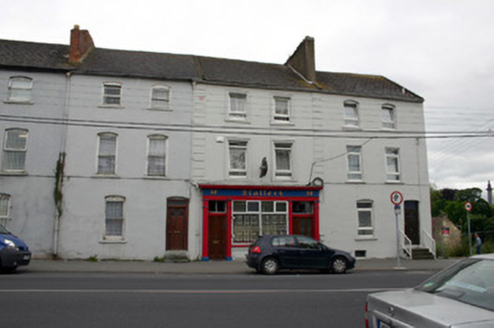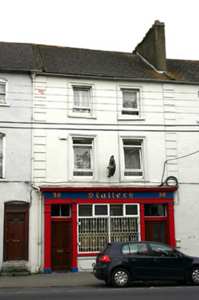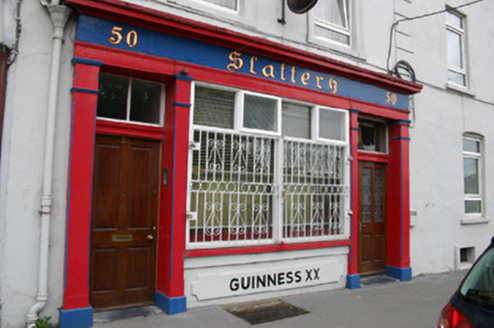Survey Data
Reg No
21521086
Rating
Regional
Categories of Special Interest
Architectural, Artistic
Original Use
Public house
In Use As
Public house
Date
1790 - 1810
Coordinates
157558, 156289
Date Recorded
28/06/2005
Date Updated
--/--/--
Description
Terraced two-bay three-storey over concealed basement rendered house, built c. 1800, with traditional pub front at ground floor level. Pitched artificial slate roof with cast-iron rainwater goods. Plain rendered chimneystack to north party wall. Smooth rendered walls with rusticated quoins defining party walls. Roughcast rendered rear elevation. Square-headed window openings with stucco architraves, painted sills, and replacement uPVC windows. Timber pub front, c. 1890, comprising Doric pilasters framing a door opening to each side of a large display window. Each door opening retains an original limestone threshold step, carved timber lintel, and overlight. Panelled hardwood timber door leafs, c. 2000. Display window over rendered stall riser with painted lettering to raised stucco panel reading: GUINNESS XX. Fascia board with cornice and architrave beneath with painted lettering reading: 50 Slattery 50.
Appraisal
Forming one of a terrace of largely uniform early nineteenth-century terraced rendered houses, distinguished largely by segmental-arched window openings. This house is much enriched by the late nineteenth-century pub front.





