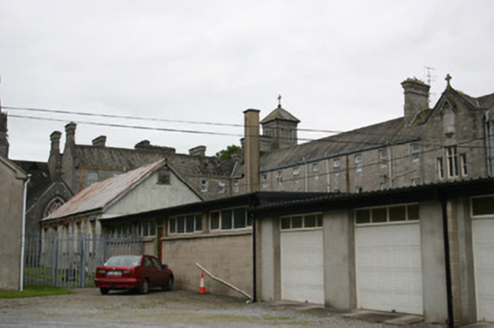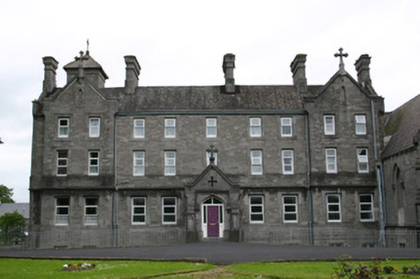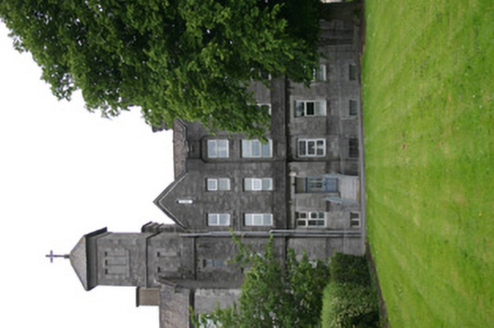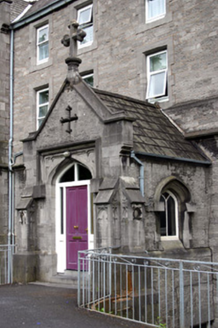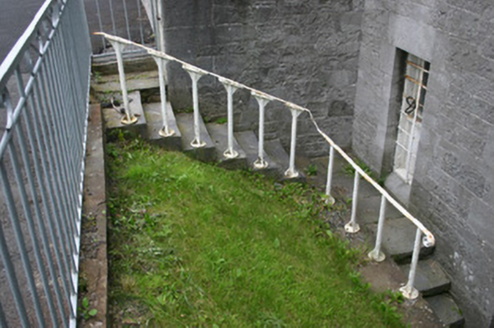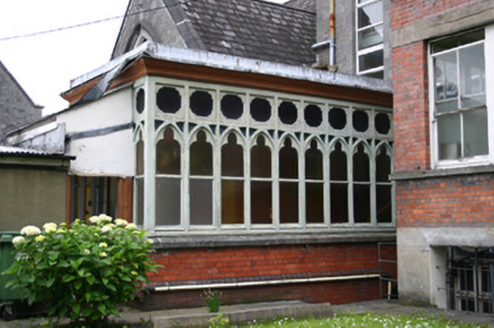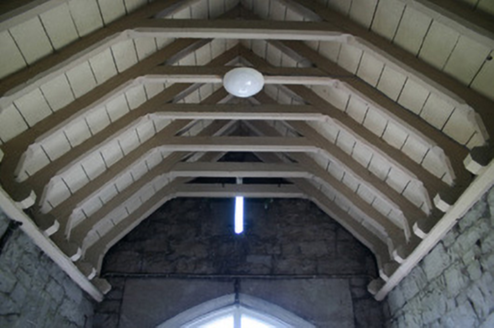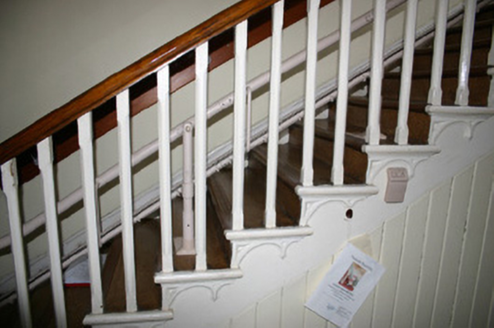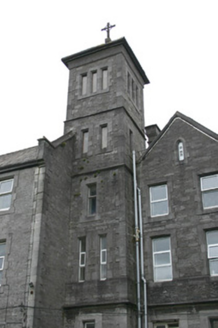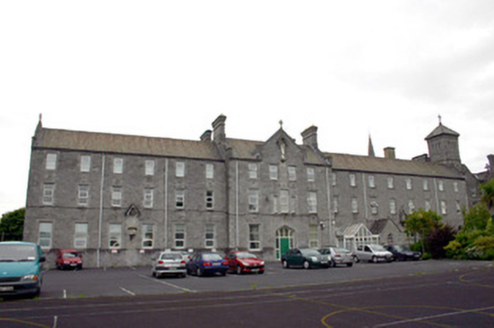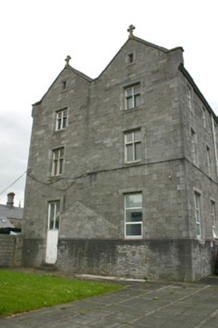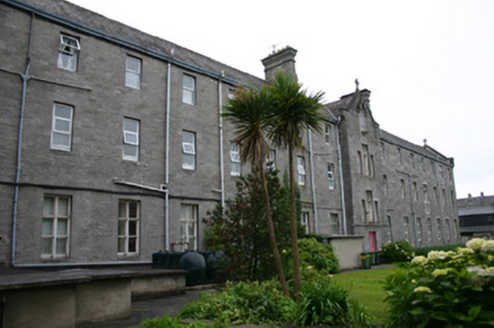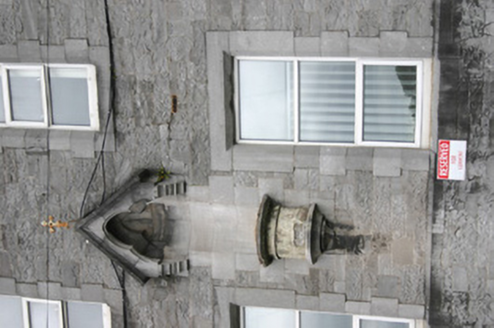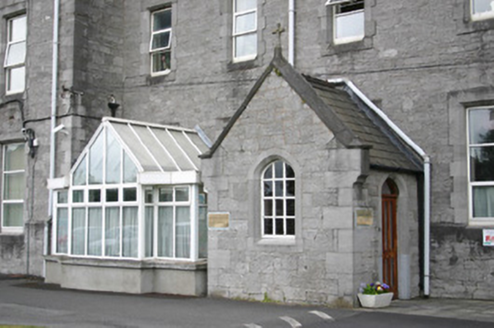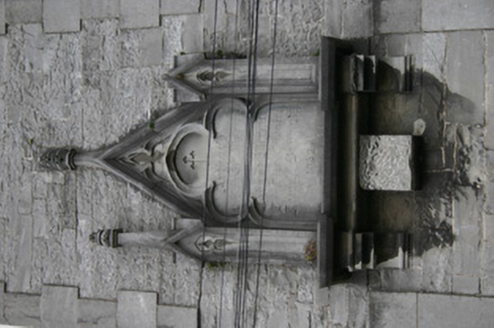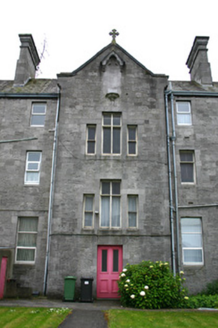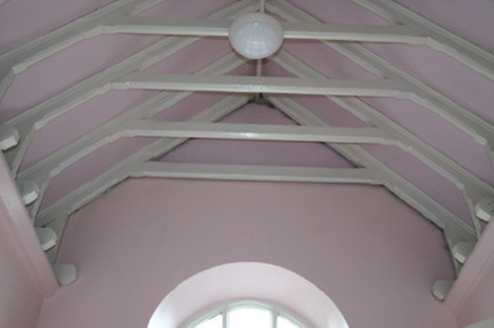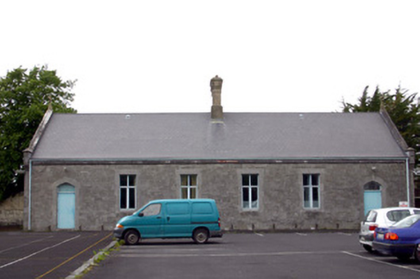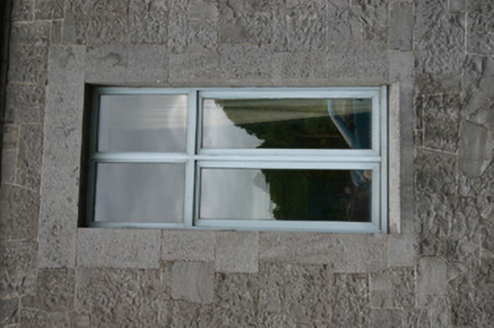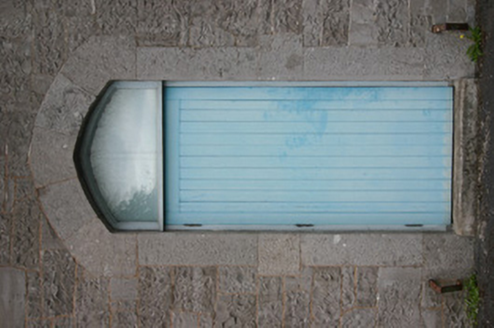Survey Data
Reg No
21521079
Rating
Regional
Categories of Special Interest
Architectural, Artistic, Historical, Social
Original Use
Convent/nunnery
Historical Use
Orphanage/children's home
In Use As
Convent/nunnery
Date
1850 - 1870
Coordinates
156942, 155846
Date Recorded
28/06/2005
Date Updated
--/--/--
Description
Attached nine-bay three-storey over basement limestone convent building, built in 1851, with two-bay three-storey gabled breakfront end bays, and centrally-placed entrance porch with cruciform finial to apex. Seventeen-bay three-storey over basement former female orphan school perpendicular to southwest, linked by a six-stage square-plan campanile, distinguished by gabled entrance breakfront. M-profile pitched slate roof with intersecting secondary gable roof structures. Pyramidal slate roof to campanile. Limestone ashlar chimneystacks with stringcourses and emphatic stepped cappings. Cast-iron rainwater goods. Squared and snecked limestone walls throughout with limestone ashlar dressing including a stringcourse delineating first floor level, quoining, and gable parapet copings. Square-headed window openings throughout, with limestone ashlar block-and-start surrounds, flush canted limestone sills, and replacement uPVC windows. Original window arrangement surviving in places comprising timber mullion and transom with single-pane timber sash windows. Gabled front door porch with angle corner buttresses and cruciform recess to gable with profiled limestone coping surmounted by cruciform finial. Label-stop drip mould with panelled spandrels, and Tudor-arched door opening with chamfered reveals and replacement timber doorframe and door leaf. Pointed-arch door openings to porch sides with drip mould, chamfered reveals, flush chamfered limestone sills retaining fixed Gothic paned light. One glazed trefoil-headed glazed panelled timber door to side. Flight of limestone steps to basement level with wrought-iron balustrade and handrail. Flat-roofed conservatory to northwest corner adjacent to chapel with red brick plinth base and limestone coping supporting timber framed glazed conservatory structure enriched by trefoil-arched panels. Many original internal features including exposed timber porch ceiling, encaustic tile floor. Gothicised timber door architraves, and flat-panelled timber doors with arched upper panels. Shutter boxes with flat-panelled timber shutters having Gothicised panelling. Original marble chimneypieces. Running mould cornices throughout. Open well, open string timber staircase with Gothicised tread ends, stop-chamfered balustrade supporting timber handrail. Opening to chapel with distinctive embellishment to reveals comprising an urn from which foliate garlands rise.
Appraisal
This fine convent and former female orphange structure epitomises the institutional architecture of the nineteenth century, formally composed with flourishes of Gothic Revival detailing to suggest its religious use, without distracting from the seriousness of the composition. The convent was built in 1851, to the designs of John Neville, and forms the principal component within the large convent complex of Mount Saint Vincent's. The foundation stone was laid on the 5th July 1851 and the convent was occupied by November 1852. The contractor was Duggan and McLean and the estimated cost was £5,100. Mount Saint Vincent derives its name from the French Saint Vincent de Paul. The site was formerly known as Mount Kenneth, prior to the construction of the convent here in 1851. Catherine McAuley established the Congregation of the Sisters of Mercy in 1831. The order was established in Limerick in 1838, with the support of the then Bishop Ryan of Limerick. The order flourished in Limerick City and County with convents established in Newcastlewest, Rathkeale and Adare.
