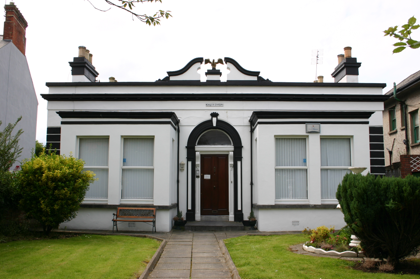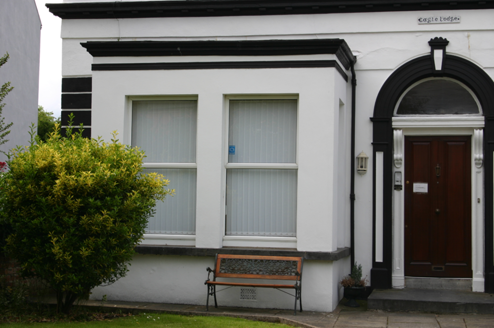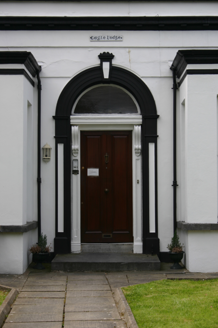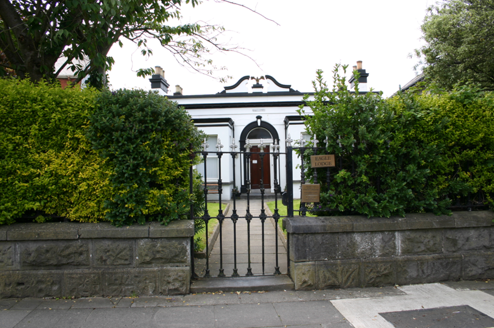Survey Data
Reg No
21521055
Rating
Regional
Categories of Special Interest
Architectural, Artistic
Original Use
House
In Use As
Surgery/clinic
Date
1850 - 1870
Coordinates
157030, 156033
Date Recorded
27/06/2005
Date Updated
--/--/--
Description
Detached three-bay single-storey stuccoed villa style house, built c. 1860, with a centrally-placed round-arched door opening flanked by masonry three-sided bay windows, introduced c. 1890. Prolonged by lean-to to rear. Double-span pitched artificial roof concealed by parapet entablature with intersecting double-span roof to rear with ridge perpendicular to front spans. Six rendered chimneystacks with cornices and octagonal clay pots terminating the front and rear spans on the external walls. Painted stucco facade comprising rusticated quoining and parapet entablature with painted coping to blocking course, above which over the front door there is a swan neck pediment with pedestal to centre supporting spread winged eagle. Plain rendered rear and side elevations. Three-sided bay windows with square-headed openings, continuous limestone sills, and replacement uPVC casements. Round-arched door opening with stucco doorcase comprising panelled pilasters joined by moulded archivolt with elaborate keystone. Inset timber doorframe comprising panelled uprights with console brackets joined by cornice lintel. Cylinder glass fanlight above. Limestone door step. Large front site enclosed by rock-faced limestone ashlar plinth wall with smooth limestone coping supporting wrought-iron railings with cast-iron finials. Pedestrian gate placed axially to the front door, accessed by concrete flagged path.
Appraisal
A large house of seemingly modest scale when viewed from the front. Quite a plain house ennobled by the façade stucco while the bay windows appear out of scale and abrupt as they dominate the front doorcase. This historic alteration, nonetheless, adds interest to any reading of the composition of the structure.













