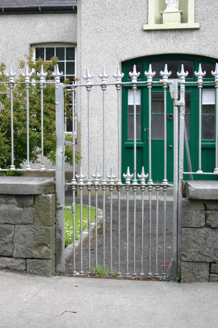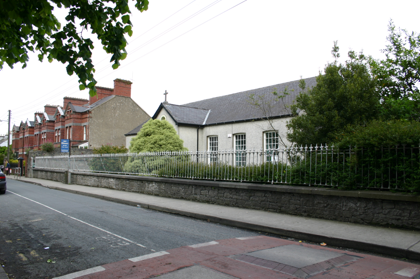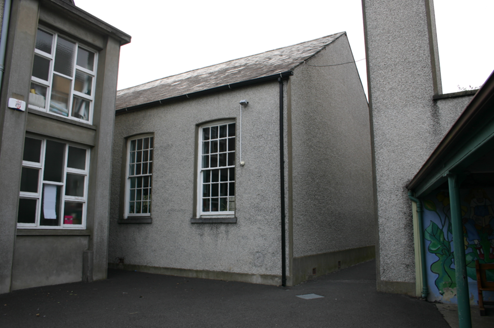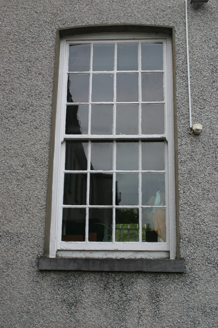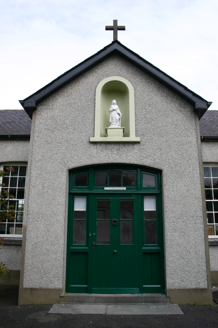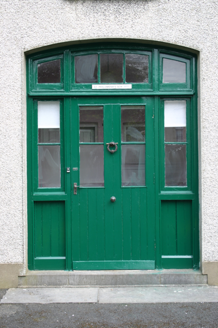Survey Data
Reg No
21521054
Rating
Regional
Categories of Special Interest
Architectural, Artistic, Historical, Social
Previous Name
Saint Philomene School
Original Use
School
In Use As
Crèche/pre-school
Date
1860 - 1865
Coordinates
156966, 156065
Date Recorded
27/06/2005
Date Updated
--/--/--
Description
Detached seven-bay single-storey rendered school house, built in 1863, with a centrally-placed gable breakfront entrance bay with round-arched niche over front door, and crucifix final to apex of gable. Prolonged to south by two-bay wing. Large accretion to rear, in 1959. Pitched slate roof gabled to north and south, with pitched gabled secondary roofs to entrance bay and two-bay wing to south. Roughcast rendered walls throughout. Smooth rendered niche over front door with plaster statue, presumably of Saint Philomena. Camber-arched window openings, patent rendered reveals, limestone sills, partially exposed sash boxes, and twelve-over-twelve timber sash windows with segmental horns and historic glass. Segmental-arched front door opening with patent rendered reveals, limestone entrance platform and threshold step. Tripartite timber doorframe comprising glazed sidelights over panelled timber bases flanking glazed panelled timber door with Wellington door knocker, and tripartite overlight. Front site enclosed by squared and snecked rubble limestone plinth wall with limestone ashlar coping supporting wrought-iron railings with spearhead finials. Pedestrian gate axial to front door. Interior survives with many original joinery features intact including plank timber doors and floorboards.
Appraisal
Saint Philomena's was established by the Faithful Companions of Jesus in 1863, providing fee-paying primary school education as part of the Laurel Hill Convent. Patrick Joseph Sheahan in 1959 carried out alterations. In 1993 it was sold and today carries operates as a private preparatory school. The school retains many architectural features such as sash windows and glass, and also the doorframe and doorcase. The structure adds to the rich educational and religious institutional heritage of South Circular Road and O’Connell Avenue.
