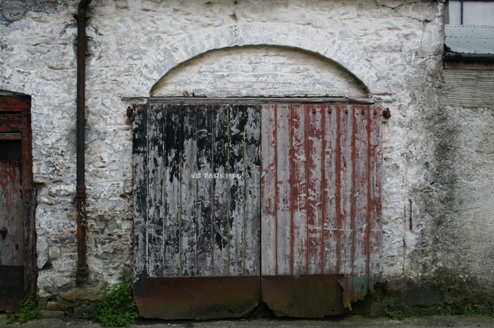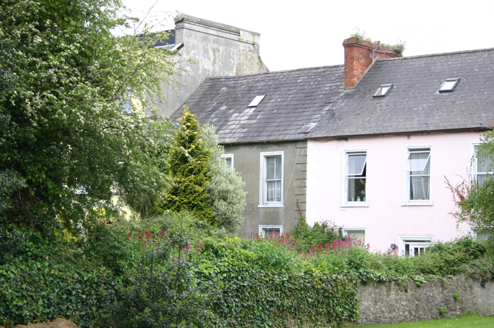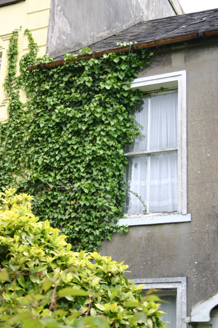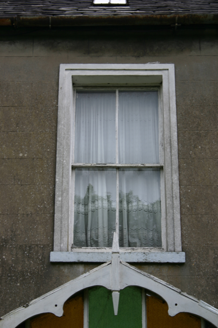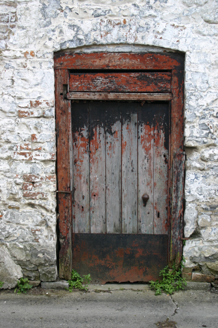Survey Data
Reg No
21521007
Rating
Regional
Categories of Special Interest
Architectural, Artistic
Original Use
House
In Use As
House
Date
1870 - 1890
Coordinates
156922, 156110
Date Recorded
25/06/2005
Date Updated
--/--/--
Description
Terraced three-bay two-storey rendered house, built c. 1880, with a decorative glazed gabled entrance porch. Pitched natural slate roof with shared red brick chimneystack to north party wall and to return. Dormer windows to rear. Cast-iron rainwater goods. Ruled and lined rendered walls throughout. Square-headed window openings, plain architrave surrounds, rendered reveals, limestone sills, and two-over-two timber sash windows with ogee horns and cylinder glass. Timber-framed glazed entrance porch on rendered plinth base, with decorative bargeboard to gable and finial to apex; clear and coloured glass lights; double-leaf glazed timber doors to porch interior; encaustic tiled porch floor. Square-headed front door opening, timber architrave, and flat panelled timber door with glazed panelling. Set back from the road with substantial front site enclosed form road by rendered boundary wall having limestone coping and gate reveals from which hangs a wrought-iron gate with spearhead finials. Lofted single-storey roughcast rendered coach house with gabled corrugated asbestos covered roof. Carriage arch with plank timber gates and door opening also closed by plank timber door. Boarded up loft opening over door opening with painted brick reveals.
Appraisal
An intact late nineteenth-century house forming one of a terrace of four, running north of Victoria Terrace, sharing similar railing details. Virtually intact coach house to the rear adds immeasurably to the historic importance of this house.
