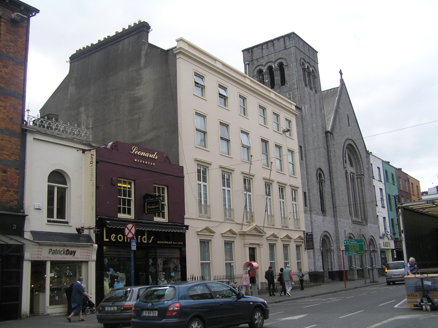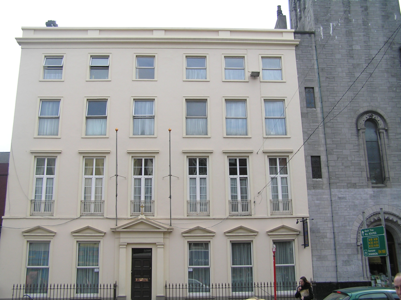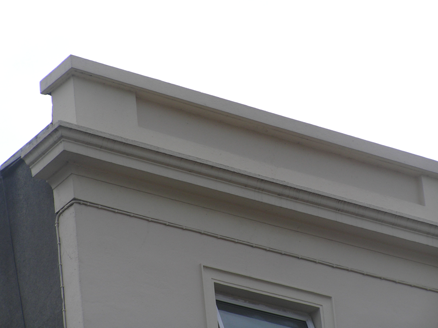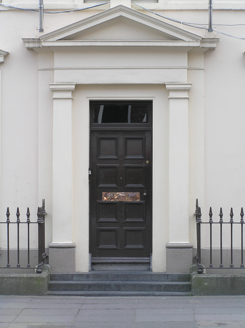Survey Data
Reg No
21518048
Rating
Regional
Categories of Special Interest
Architectural, Historical
Previous Name
Limerick County Club
Original Use
Clubhouse
Historical Use
Priory
In Use As
Shop/retail outlet
Date
1800 - 1820
Coordinates
157604, 156992
Date Recorded
04/05/2005
Date Updated
--/--/--
Description
Attached six-bay four-storey over sunken basement former club house, built in 1810, facing west and formely associated with the adjacent Augustinian church possibly in c. 1816. M-profiled gable-ended artificial slate roof with a pitched gable-ended roof section to the south end (visible to rear). Behind parapet wall substantial rendered chimneystack with stringcourses and clay posts rising flush from north gable and a smaller chimneystack to the south gable with cast-iron rainwater goods to rear. Plain coping to painted rendered parapet wall with four recessed panels and cornice below. Painted rendered walls to front, plain rendered to sides and rear elevations. Square-headed window openings throughout with stone sills and replacement uPVC windows, third and second floors having moulded architrave surrounds, first floor having a cornice above and a continuous sill course and modern steel balconettes, ground floor having pediments above. Asymmetrically placed square-headed door opening with plain pilasters on a plinth base to either side with pedimented entablature above. Timber panelled door with overlight opening onto two limestone steps flanked by spear-headed iron railings on a cement plinth which encloses the basement area. Concrete steps lead to the basement at the north end.
Appraisal
This former county club was built in 1810 by an unknown architect and was purchased in or by 1816 for £400 by the Prior who spent £600 on alterations and improvements to convert the building into a church. These included the erection of a wooden entrance portico with four columns which was erected in 1816. The building came into the possession of the Augustinian friars in 1946 but had been rented from the club since 1897. In 1947, the front porch was removed and a new oratory installed. With its six bays and stuccoed façade it stands in contrast next to the church, both in material and style.







