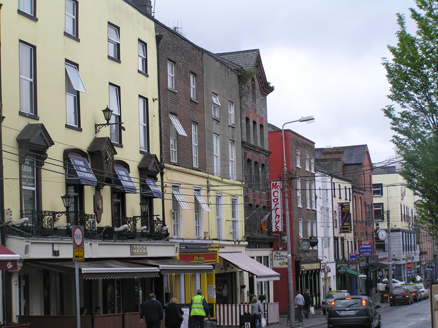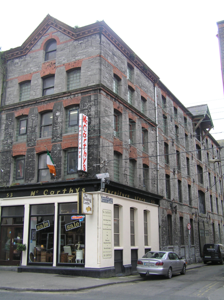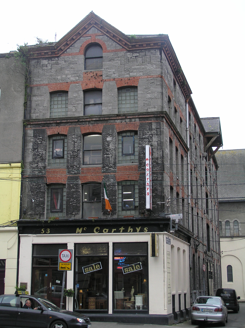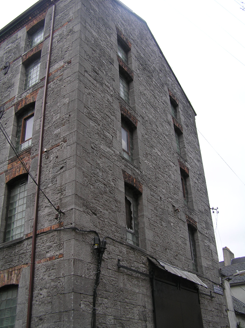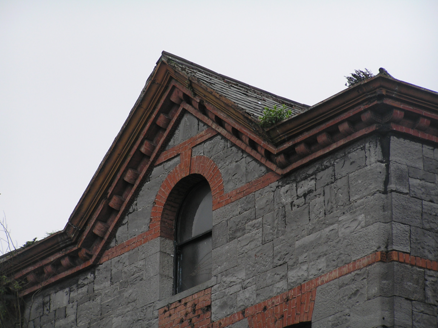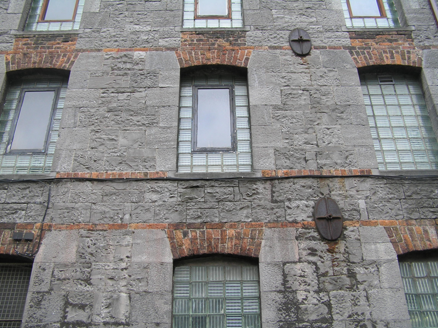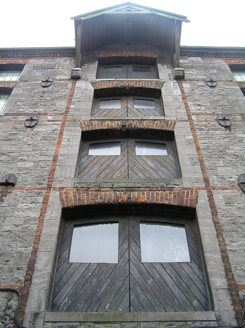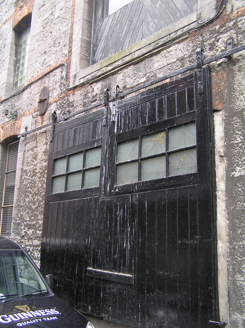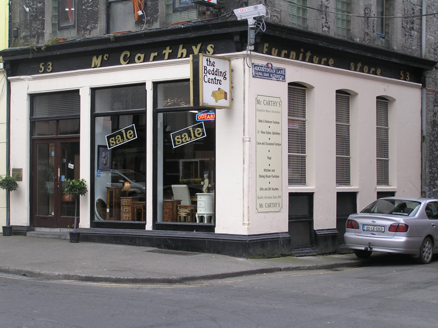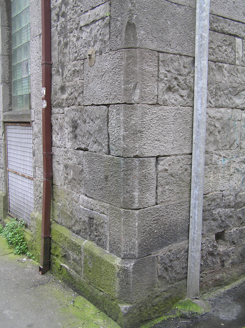Survey Data
Reg No
21518001
Rating
Regional
Categories of Special Interest
Architectural, Artistic, Historical, Technical
Original Use
Granary
In Use As
Shop/retail outlet
Date
1860 - 1890
Coordinates
157639, 156982
Date Recorded
03/05/2005
Date Updated
--/--/--
Description
Attached corner-sited three-bay five-storey stone and brick former granary building, built c. 1870, with a ten-bay side elevation and a shopfront inserted at ground floor level. Hipped natural slate roof gabled to rear, with a gabled front and a moulded red brick corbelled cornice extending to the first three bays of the side elevation. Profiled cast-iron gutter supported on a red brick eaves course with replacement metal downpipes. Squared and snecked limestone ashlar walls, with a limestone plinth course to ground floor, tooled limestone quoins, with several flush red brick courses delineating floor levels and vertical bay of loop-hole, corniced sill course on a red brick stringcourse to the third floor returning along the first three bays of the side elevation. Red brick camber-arched window openings throughout with and flush limestone sills and red brick aprons beneath at second floor level. Most windows replaced by glass blocks with some casement windows. Except central bay to front elevation having one-over-one timber sash. Round-headed window opening at fourth floor level with one-over-one timber sash window. The central bay to the side elevation has a full-height series of loop door openings with double-leaf timber doors, c. 1980. Except at ground level which has tongued and grooved timber doors on a rolling mechanism, c. 1900. All beneath a gabled projecting canopy at roof level with timber fascia and supports on limestone bases. Tripartite rendered shopfront with two fixed pane full-height display windows and double-leaf glazed timber doors on a moulded plinth course, with a heavy cornice above and a pair of simple console brackets to each elevation. Three one-over-one timber sash windows to side elevation. Original timber ceilings and floors to interior with shaped trusses supported on limestone curved blocks.
Appraisal
A quite large former granary building with a decorative street frontage. The fine stone masonry and gabled cornice makes this a formidable reminder of the area’s industrial past.
