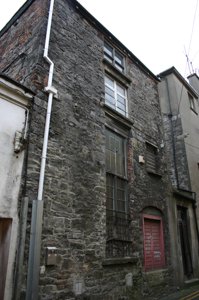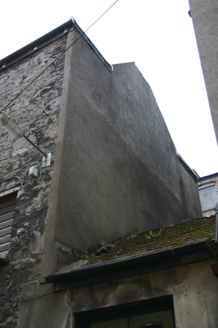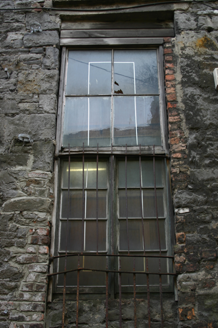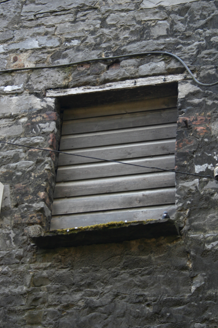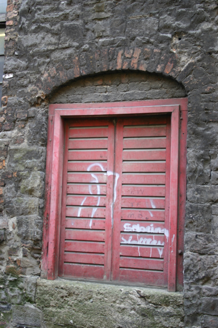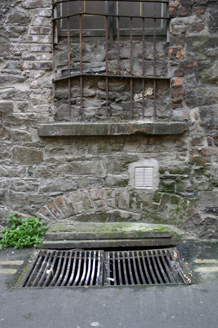Survey Data
Reg No
21517325
Rating
Regional
Categories of Special Interest
Architectural, Historical
Original Use
Outbuilding
In Use As
Building misc
Date
1790 - 1810
Coordinates
157527, 156985
Date Recorded
29/07/2005
Date Updated
--/--/--
Description
Attached two-bay four-storey over basement stone former warehouse, built c. 1800. Pitched roof with uPVC rainwater goods. Rubble limestone walls with some red brick to the side elevation and rendered to the other side elevation. Central loophole window with timber lintels inserted to form window openings to the second and third floors with a timber window to the third floor and a uPVC window to the second floor. A tall timber multiple-pane window to the ground floor with iron bars and a limestone sill. Elliptical brick arch opening with double-leaf timber shutters. Brick arch below the loophole to a basement opening with metal iron grille to the ground. Situated on a lane to the rear of No. 114 O'Connell Street.
Appraisal
This small warehouse may have been built in lieu of a stable building at the time of constructing the principal house on O'Connell Street. Now in a poor state and in some commercial use, this building retains considerable architectural character.

