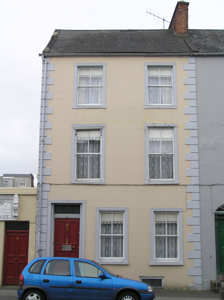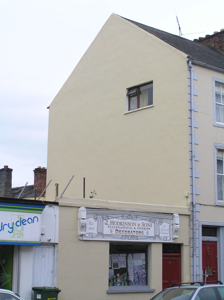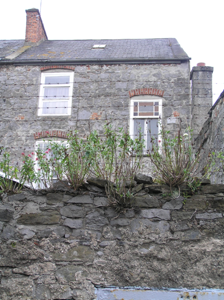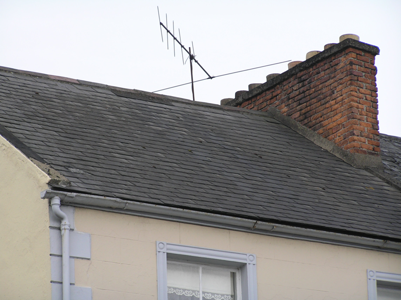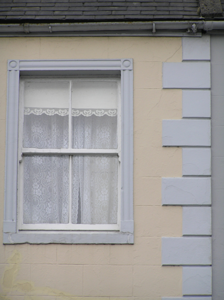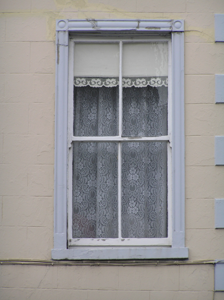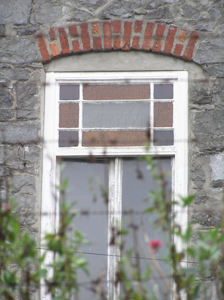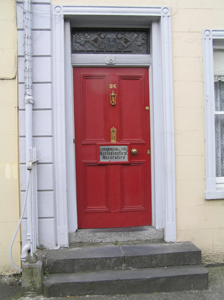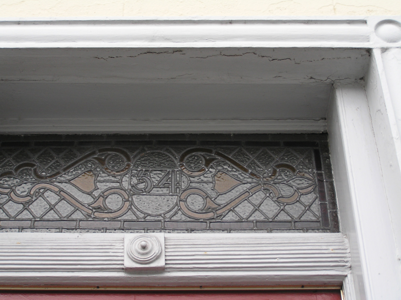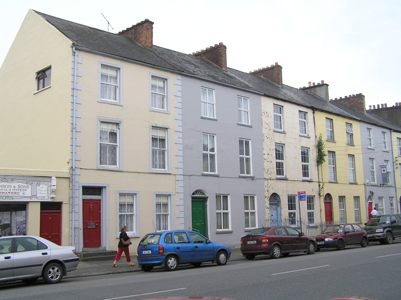Survey Data
Reg No
21517318
Rating
Regional
Categories of Special Interest
Architectural, Artistic
Original Use
House
In Use As
House
Date
1830 - 1850
Coordinates
157158, 156506
Date Recorded
13/07/2005
Date Updated
--/--/--
Description
End-of-terrace two-bay three-storey over partially concealed basement stucco rendered house, built c. 1840, facing directly onto the public pavement, and prolonged to side by single-storey shop structure. Pitched natural slate roof with exposed gabled north-facing side elevation. Red brick chimneystack to south party wall. Cast-iron rainwater goods. Painted ruled and lined rendered walls with stucco quoins to sides. Exposed rubble limestone rear elevation with localised red brick infill. Square-headed window openings to façade, with painted stone sills, moulded stucco architraves with square block joints, and two-over-two timber sash windows with ogee horns to each level. Segmental-arched window openings with flush timber window frames and various permutations of timber casement windows two of which have margin-paned coloured glass overlights. Square-headed door opening, arrived at by two limestone steps, with wrought-iron railings on limestone plinth wall to north, having moulded stucco architrave with square block joints, limestone threshold step, and flat-panelled timber door leaf with name plate attached reading: J. Hodkinson & Sons Ecclesiastical Decorators. Leaded coloured glass overlight. Rubble limestone boundary wall encloses rear site.
Appraisal
This rendered stucco house bridges the definition of a vernacular architecture and the more formal late Georgian architecture of the city. It is within a terrace of six relatively uniform houses of similar scale, massing and composition.

