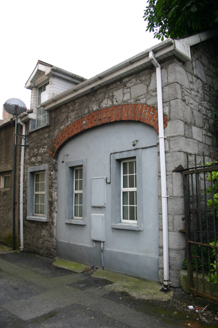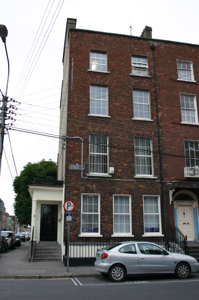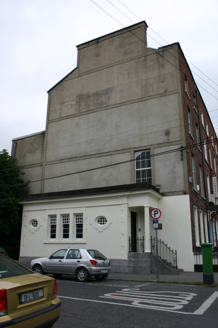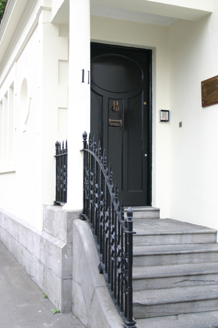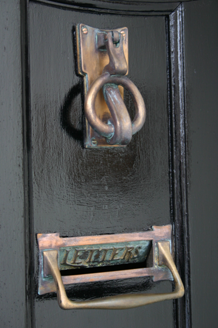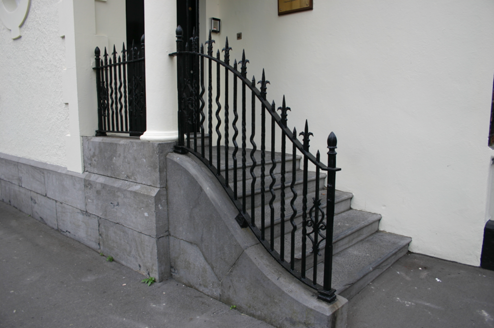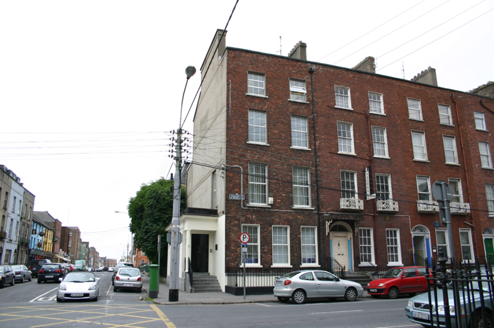Survey Data
Reg No
21517296
Rating
Regional
Categories of Special Interest
Architectural, Artistic
Original Use
House
In Use As
Office
Date
1825 - 1840
Coordinates
157503, 156658
Date Recorded
14/07/2005
Date Updated
--/--/--
Description
Corner-sited end-of-terrace two-bay red brick house, built c. 1830, distinguished by a later single-bay porch to side elevation set back from Mallow Street elevation which has a three-bay ground floor level. Prolonged to north by return structure. M-profile pitched roof with rendered chimneystacks to east and party wall and west external wall. Red brick front elevation laid in Flemish bond with original pointing and limestone coping to parapet wall. Painted rendered basement elevation, with limestone ashlar plinth course delineating ground floor level. Cement rendered west-facing side elevation with rendered bands delineating floor plate levels. Square-headed window openings, rendered reveals, painted limestone sills, and replacement uPVC windows throughout. One opening at first floor level to west-facing side elevation. Porch to west side elevation arrived at by a flight of limestone steps with ramped limestone plinth wall supporting decorative wrought-iron railings comprising multiple-bay single-storey painted rendered elevation raised on limestone ashlar faced plinth, having quoining to corners and plain rendered entablature with torch-on felt flashed blocking course. Roofed front door platform with entablature continuing from side supported to external corner by Doric column. Square-headed door opening, painted rendered reveals, limestone threshold step and c. early twentieth-century flat-panelled timber door, having brass Art Nouveau door furniture. Window openings to side of porch comprising oval-shaped openings with fixed multiple-paned window frames and rendered surround; tripartite arrangement of square-headed window openings, with shared rendered sill, rendered piers and surrounds, and twelve-over-one timber sash windows. Front site basement area enclosed by painted limestone steps with original wrought-iron railings, and cast-iron rail post with urn finial. Metal steps accessing basement area. Original lofted two-storey squared and coursed rubble limestone coach house to rear site access lane, retaining red brick carriage arch, though now blocked-up and incorporating two window openings. Half-dormer to front span, with uPVC rainwater foods and eaves panelling.
Appraisal
This fine corner house has the fine addition of a later side entrance porch which gives it a key landmark significance within the streetscape. The original coach house to the rear site access lane, is one of a row of original coach houses to survive giving further significance to the structure.
