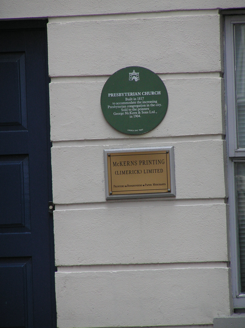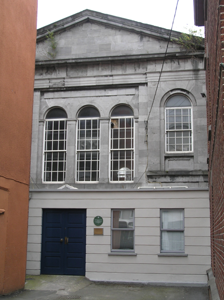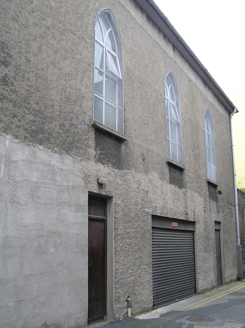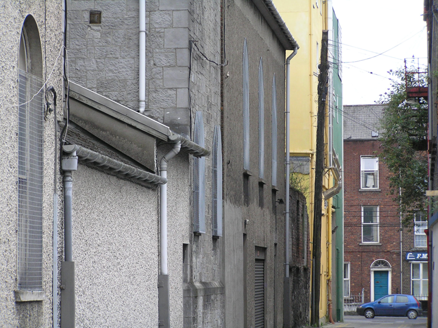Survey Data
Reg No
21517292
Rating
Regional
Categories of Special Interest
Architectural, Artistic
Previous Name
Limerick Presbyterian Church
Original Use
Church/chapel
In Use As
Building misc
Date
1840 - 1850
Coordinates
157587, 156735
Date Recorded
20/07/2005
Date Updated
--/--/--
Description
Attached five-bay two-storey pedimented limestone former Presbyterian meeting house, built in 1846, in a classic Greek Revival style. Sold in 1904 to McKerns with a three-bay single-storey wing added to the front c. 1990. Roof hidden behind pediment. Squared and coursed smooth limestone ashlar walls with carved cornice to pediment over plain frieze and architrave. All round-arched window openings with replacement timber sash windows with margin lights and horns. Those to the outer two bays are set within a round-arched recessed panel with apron panel below. The three centre bays are of equal size and separated by pilasters. Rusticated rendered walls to front extension with roof lights. Timber casement windows and double-leaf timber-panelled doors. Pebbledash rendered walls to rear with pointed-arched window openings to upper floor with uPVC windows. Two door openings and vehicular access door to ground floor level. A Limerick City Trust plaque on the façade reads: 'Presbyterian Church Built in 1817 to accommodate the increasing Presbyterian congregation in the city. Sold to the printers George McKern & Sons Ltd. in 1904.'
Appraisal
The Presbyterian community moved to Glenthworth Street in 1817 and began building the present chapel in 1846. Its continued survival in this area of ecclesiastical architecture is significant and this has been facilitated by its present secular use. The style of the church is contiguous with the other Greek Revival structures in the area, the adjacent TSB building.







