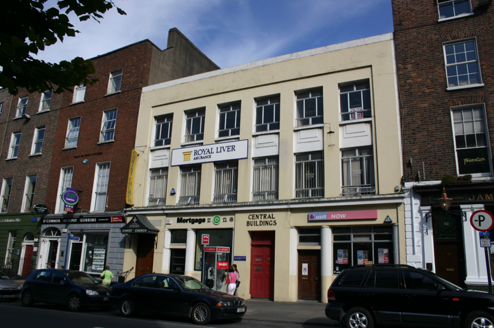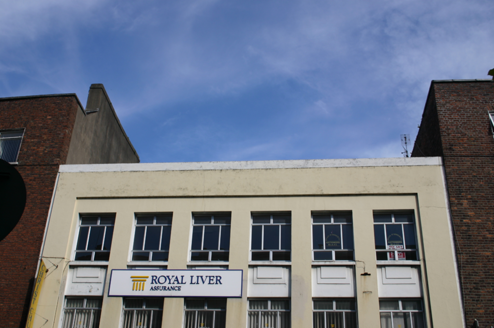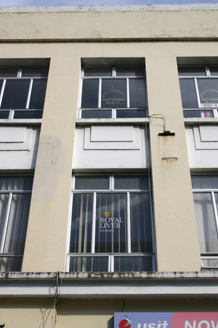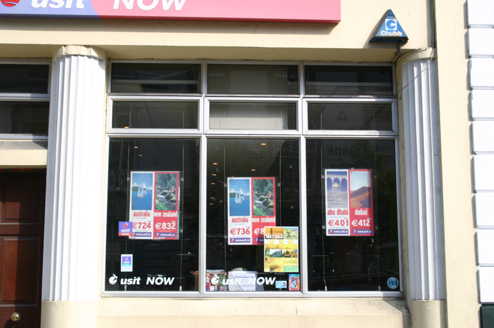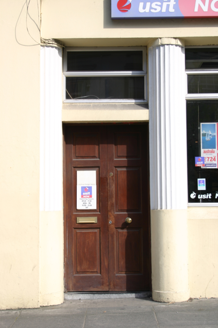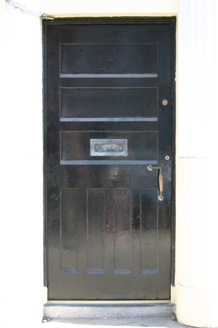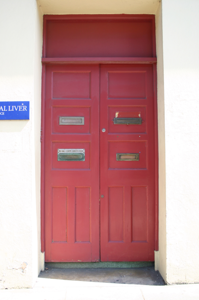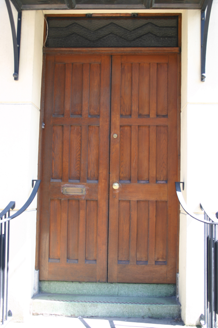Survey Data
Reg No
21517253
Rating
Regional
Categories of Special Interest
Architectural, Artistic
Previous Name
Limerick Methodist Chapel
Original Use
Office
Date
1935 - 1940
Coordinates
157465, 156797
Date Recorded
08/08/2005
Date Updated
--/--/--
Description
Terraced six-bay three-storey rendered building, built 1938, in the Art Deco style, distinguished by two shopfronts at ground floor level, flanking a centrally-placed door opening, with vertically emphasised window bays to first and second floor and narrow window piers giving a staccato rhythm to the façade. Stucco cornice sill course at first floor level. Roof concealed behind a parapet wall. Painted rendered walls throughout. Ground floor elevation shopfronts each comprises a door opening with overlight and display window over plain rendered stallriser, flanked by half engaged fluted cylindrical piers; each is separated by a slightly projecting doorcase comprising square-headed door opening with rendered reveals and flat-panelled timber double door leaf with horizontal overlight. Lettering above reads: Central Buildings. Door opening to side with canopy gives access to Christ Church, the United Presbyterian and Methodist Church. This door opening is distinguished by splayed bronze handrails and terrazzo steps, which gives access to a door opening closed by original multiple-paned flat-panelled double doors with original overlight having jazz-style frosted glazing. Square-headed window openings to first and second floor level joined by panelled window aprons with replacement aluminium glazing.
Appraisal
This is a fine, yet restrained example of Art Deco architecture which is relatively rare in Limerick City. It adds immeasurably to the architectural evolution of the streetscape, and forms one of the last recognisable architectural styles that is sympathetic to urban infill development.
