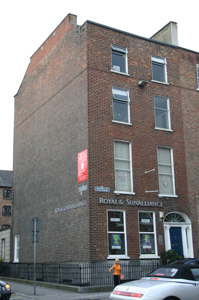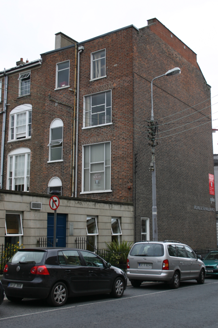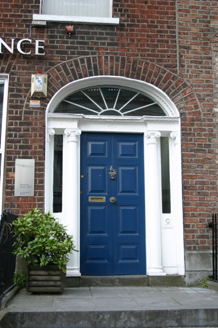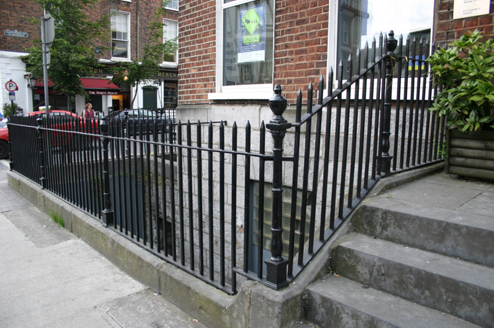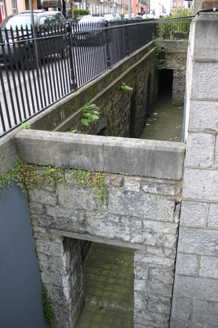Survey Data
Reg No
21517238
Rating
Regional
Categories of Special Interest
Architectural, Artistic
Original Use
House
In Use As
Office
Date
1810 - 1830
Coordinates
157446, 156766
Date Recorded
09/08/2005
Date Updated
--/--/--
Description
End-of-terrace two-bay four-storey over basement red brick townhouse, built c. 1820, with a three-centred arched door opening, prolonged to rear by single-storey over basement channel rusticated rendered return of indeterminate age joining at the east end with fine converted warehouse building. Roof concealed behind a parapet wall to front and rear with side elevation chimneystack concealing roof plan. Rebuilt red brick chimneystack to north external wall and red brick chimneystack to south party wall. Limestone ashlar basement elevation with a tooled finish and cement repointing. Basement elevation to front and side elevation faced in smooth finished limestone ashlar plinth course delineating ground floor level. Red brick façade, side and rear elevation walls laid in Flemish bond with cement repointing. Façade terminated by limestone coping to parapet wall. Square-headed window openings to façade with painted limestone sills, patent rendered reveals, and replacement uPVC casement windows. Round-arch stair hall window openings and square-headed former Wyatt window openings to rear elevation all with replacement uPVC casement windows. Three-centred arch door opening with red brick arch, patent rendered reveals, and inset tripartite doorcase standing on limestone base comprising: three-quarters engaged Composite columns with responding pilasters flanking raised and fielded panelled timber door lead and plain sidelights over panelled timber bases. Plain fanlight with radiating wrought-iron grille inside. Basement area to front and side enclosed by limestone plinth wall supporting wrought-iron railings with cast-iron rail posts having urn finials. Basement area divided by squared rubble limestone screen wall, one flush with façade and rear elevations, with openings evident leading to cellars under the pavement. Square-plan cast-iron coal hole cover set in limestone flag in pored concrete pavement.
Appraisal
This late Georgian terraced house, now in office use, forms one of a number of similarly scaled houses sharing similar detailing. Despite the loss of timber sash windows, it is relatively intact in contrast with other houses on the terrace. These houses have witnessed the inevitable alterations, including shopfronts introduced at ground floor level, a large banking hall to the southern end of the terrace, and two cleared sites.

